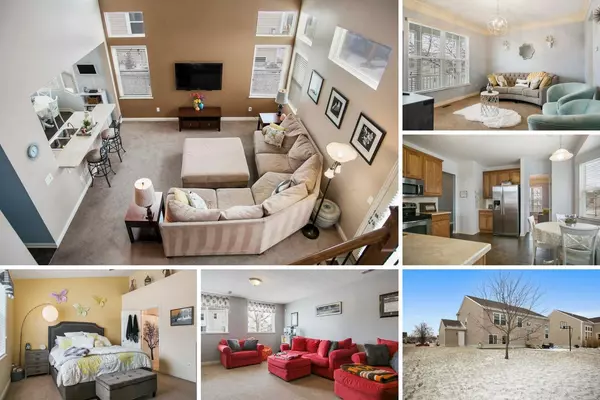For more information regarding the value of a property, please contact us for a free consultation.
5121 Demorest Drive Grove City, OH 43123
Want to know what your home might be worth? Contact us for a FREE valuation!

Our team is ready to help you sell your home for the highest possible price ASAP
Key Details
Sold Price $287,000
Property Type Single Family Home
Sub Type Single Family Freestanding
Listing Status Sold
Purchase Type For Sale
Square Footage 2,317 sqft
Price per Sqft $123
Subdivision Holton Run
MLS Listing ID 218004093
Sold Date 01/13/22
Style Split - 5 Level\+
Bedrooms 4
Full Baths 2
HOA Fees $15
HOA Y/N Yes
Originating Board Columbus and Central Ohio Regional MLS
Year Built 2007
Annual Tax Amount $5,959
Lot Size 10,890 Sqft
Lot Dimensions 0.25
Property Description
Walk the 3D Tour of “Split Personalities”. This home can’t make up its mind...it wants to be open and traditional...its truly the best of both worlds! This popular 5 level split w/ 3 car garage is in high demand! You will be captivated by the two story great room with TONS of natural light that flows through the room! This space opens to the large kitchen with ceramic tile & newer stainless steel appliances & tall cabinets.The lower level has a great flex space that will work well as a man cave, craft or game room! The master is unique in the fact that it is on its own level. The top floor has 2 bedrooms, a loft and a HUGE bonus room. The basement is full, roughed in for a bathroom and could easily be finished. Great location, short bike ride to GC Town Center.
Location
State OH
County Franklin
Community Holton Run
Area 0.25
Direction Off Broadway
Rooms
Basement Full
Dining Room Yes
Interior
Interior Features Dishwasher, Electric Range, Microwave, Refrigerator
Heating Forced Air
Cooling Central
Equipment Yes
Exterior
Exterior Feature Patio
Garage Attached Garage
Garage Spaces 3.0
Garage Description 3.0
Total Parking Spaces 3
Garage Yes
Building
Architectural Style Split - 5 Level\+
Others
Tax ID 040-013610
Acceptable Financing VA, FHA, Conventional
Listing Terms VA, FHA, Conventional
Read Less
GET MORE INFORMATION





