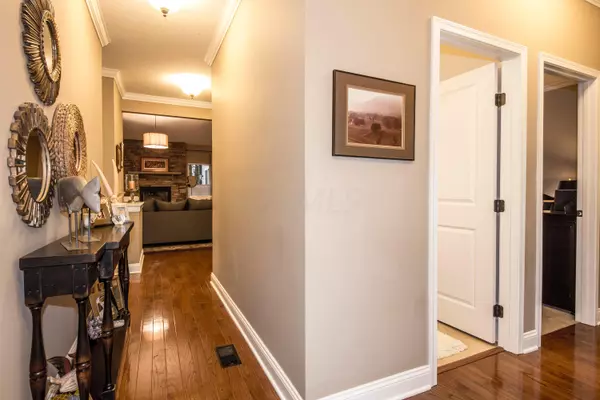For more information regarding the value of a property, please contact us for a free consultation.
6095 Tournament Drive Westerville, OH 43082
Want to know what your home might be worth? Contact us for a FREE valuation!

Our team is ready to help you sell your home for the highest possible price ASAP
Key Details
Sold Price $375,000
Property Type Condo
Sub Type Condo Freestanding
Listing Status Sold
Purchase Type For Sale
Square Footage 1,762 sqft
Price per Sqft $212
Subdivision Regency At Highland Lakes
MLS Listing ID 217041035
Sold Date 04/05/22
Style 1 Story
Bedrooms 3
Full Baths 3
HOA Fees $210
HOA Y/N Yes
Originating Board Columbus and Central Ohio Regional MLS
Year Built 2012
Annual Tax Amount $6,828
Property Description
This home has it all. From the gunstock stained floors to a beautiful patio w/waterfall fountain nestled at the edge of the woods.Welcome to 6095 Tournament.Say hello and stroll into an inviting great room with a vaulted ceiling and stone fireplace.Next is the chef grade kitchen including an island with gazzon granite and SS appliances,featuring a dual fuel range and drawer microwave.The hearth room full of windows overlooks the wooded ravine.A Master Retreat includes a private bath with dual shower,walk in closet,sitting area and conveniently attached,is the laundry room.Tucked away from the main living area,are two guest bedrooms/den and a full bath.In the lower level,you will find a large finished media/rec room and a full bath.An active community awaits.
Location
State OH
County Delaware
Community Regency At Highland Lakes
Direction Off of Big Walnut Road, just east of Interstate 71.
Rooms
Basement Full
Dining Room Yes
Interior
Interior Features Dishwasher, Electric Range, Garden/Soak Tub, Gas Range, Microwave, Refrigerator
Heating Forced Air
Cooling Central
Fireplaces Type One, Direct Vent, Gas Log
Equipment Yes
Fireplace Yes
Exterior
Exterior Feature Irrigation System, Patio
Garage Attached Garage, Opener
Garage Spaces 2.0
Garage Description 2.0
Total Parking Spaces 2
Garage Yes
Building
Lot Description Ravine Lot, Wooded
Architectural Style 1 Story
Others
Tax ID 318-140-05-001-565
Read Less
GET MORE INFORMATION





