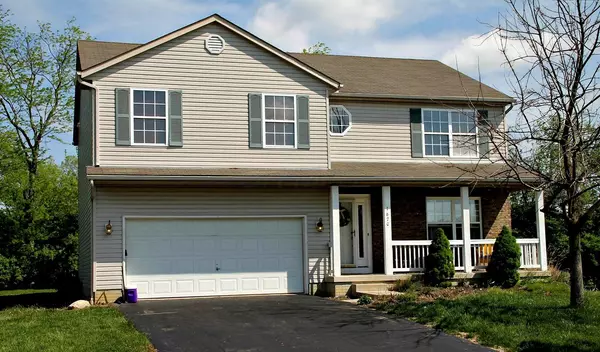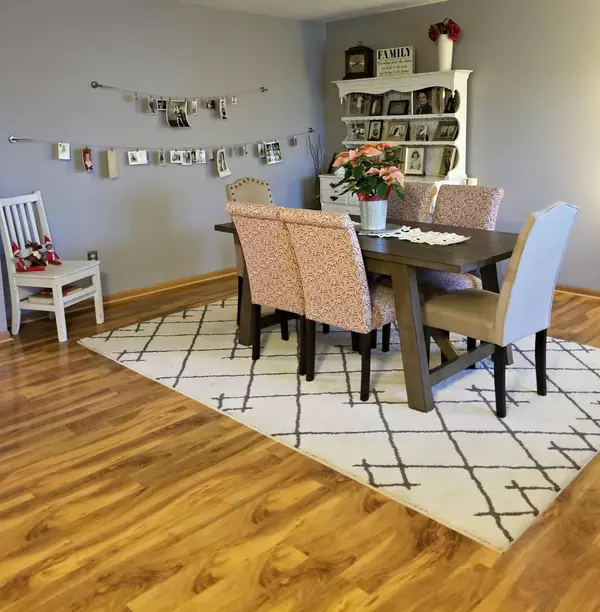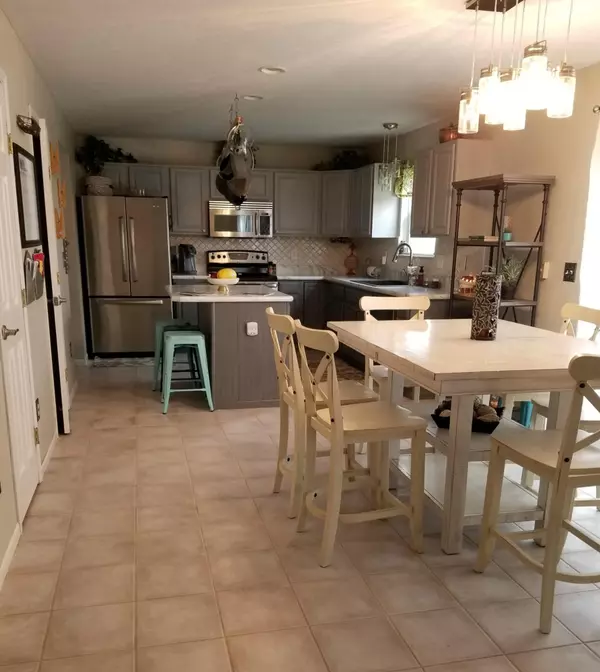For more information regarding the value of a property, please contact us for a free consultation.
1670 Sapphire Drive Grove City, OH 43123
Want to know what your home might be worth? Contact us for a FREE valuation!

Our team is ready to help you sell your home for the highest possible price ASAP
Key Details
Sold Price $246,000
Property Type Single Family Home
Sub Type Single Family Freestanding
Listing Status Sold
Purchase Type For Sale
Square Footage 2,436 sqft
Price per Sqft $100
Subdivision Grant Run Estates
MLS Listing ID 217042716
Sold Date 01/12/22
Style 2 Story
Bedrooms 4
Full Baths 2
HOA Fees $15
HOA Y/N Yes
Originating Board Columbus and Central Ohio Regional MLS
Year Built 2002
Annual Tax Amount $4,858
Lot Size 0.260 Acres
Lot Dimensions 0.26
Property Description
Updated and upgraded with oversized yard. Fresh paint, new carpet, newer roof (2 years), wonderful deck with private view. Spacious, open floor plan creates a great atmosphere for entertaining. Rooms are large and all bedrooms have walk-in closets! AND, the laundry room is on the 2nd floor! Kitchen has new tile with Island for storage and extra work space. Basement is finished with new carpet and lots of storage space in the basement crawl. This home has everything. Close to schools, Close to Indian Trails park/nature area, shopping and expressways in a quiet residential subdivision. Too many positives to list - must see. Open House Sunday 12/17/17 1:00 to 4:00.
Location
State OH
County Franklin
Community Grant Run Estates
Area 0.26
Direction You can access Buckeye Parkway from Stringtown Road or London Groveport Road to Sapphire Drive.
Rooms
Basement Crawl, Partial
Dining Room Yes
Interior
Interior Features Dishwasher, Electric Dryer Hookup, Electric Range, Gas Water Heater, Microwave, Refrigerator
Heating Forced Air
Cooling Central
Fireplaces Type One
Equipment Yes
Fireplace Yes
Exterior
Exterior Feature Deck
Garage Attached Garage, Opener
Garage Spaces 2.0
Garage Description 2.0
Total Parking Spaces 2
Garage Yes
Building
Architectural Style 2 Story
Others
Tax ID 040-011271
Acceptable Financing VA, FHA, Conventional
Listing Terms VA, FHA, Conventional
Read Less
GET MORE INFORMATION





