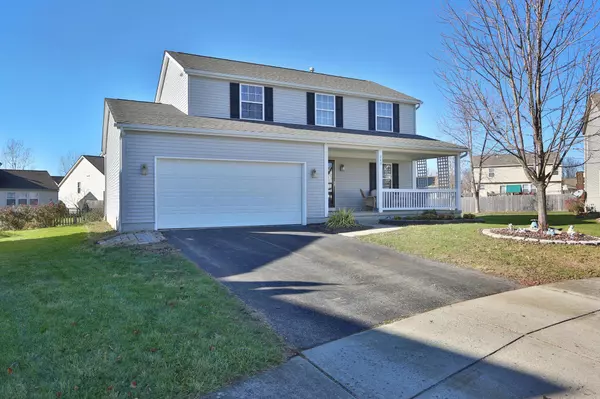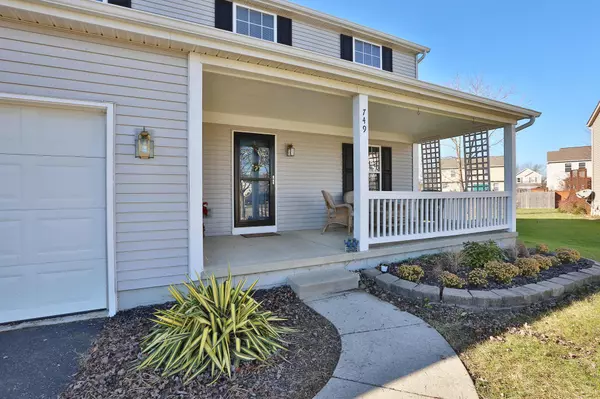For more information regarding the value of a property, please contact us for a free consultation.
749 Solaris Court Blacklick, OH 43004
Want to know what your home might be worth? Contact us for a FREE valuation!

Our team is ready to help you sell your home for the highest possible price ASAP
Key Details
Sold Price $204,900
Property Type Single Family Home
Sub Type Single Family Freestanding
Listing Status Sold
Purchase Type For Sale
Square Footage 1,740 sqft
Price per Sqft $117
Subdivision Creekstone
MLS Listing ID 217042236
Sold Date 01/04/23
Style 2 Story
Bedrooms 4
Full Baths 2
HOA Y/N No
Originating Board Columbus and Central Ohio Regional MLS
Year Built 2002
Annual Tax Amount $3,808
Lot Size 10,454 Sqft
Lot Dimensions 0.24
Property Description
Welcome to this ORIGINAL OWNER, wonderfully maintained and updated 2 story home. 4 bedrooms, 2.5 baths and a 2 car garage complement the spacious layout. Updates include new carpet(11/17), real oak hardwood flooring('15), stainless steel Whirlpool appliances('15) and new furnace and air conditioner('15). The master suite includes a stand up shower and a large vanity with dual sinks. The expansive living room with an eating area highlights the first floor as well as a formal dining room and / or living space. The basement is roughed in for plumbing and ready to be finished to add additional living space. This cul de sac lot includes a large backyard with a deck for entertaining. It's also close and convenient to many amenities and shopping on E Broad Street. Don't miss this one!!!
Location
State OH
County Franklin
Community Creekstone
Area 0.24
Direction Waggoner Rd. N. to Creekstone Left on Olympus, Left on Solaris Ct
Rooms
Basement Full
Dining Room Yes
Interior
Interior Features Dishwasher, Electric Range, Gas Water Heater, Microwave, Refrigerator
Cooling Central
Equipment Yes
Exterior
Exterior Feature Deck
Garage Attached Garage
Garage Spaces 2.0
Garage Description 2.0
Total Parking Spaces 2
Garage Yes
Building
Lot Description Cul-de-Sac
Architectural Style 2 Story
Others
Tax ID 515-257454
Acceptable Financing VA, FHA, Conventional
Listing Terms VA, FHA, Conventional
Read Less
GET MORE INFORMATION





