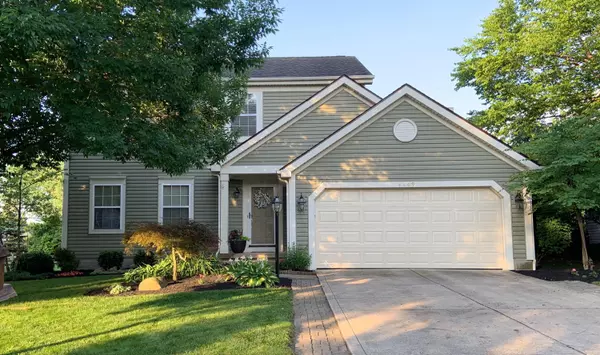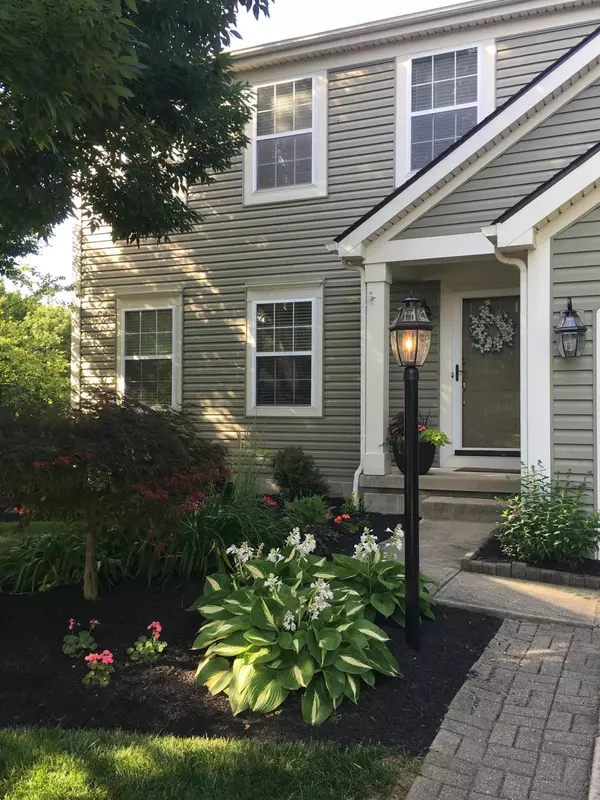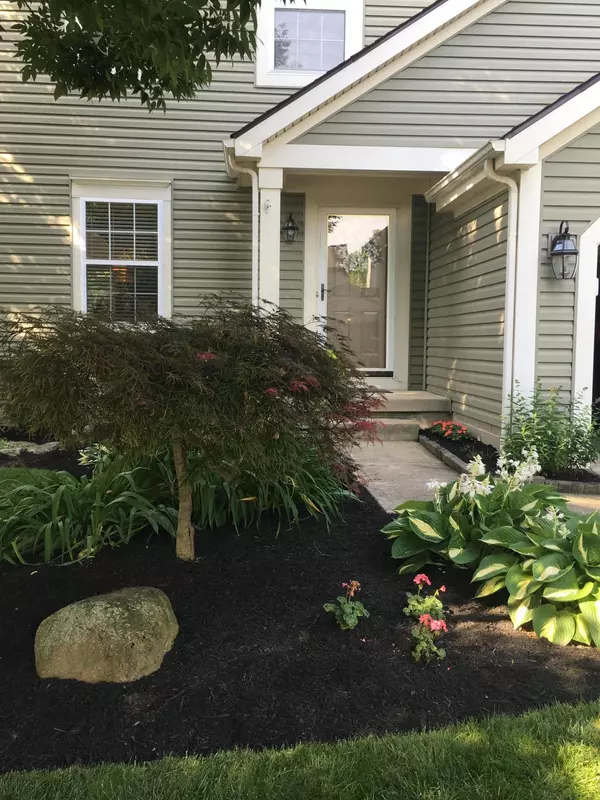For more information regarding the value of a property, please contact us for a free consultation.
4449 Swenson Street Hilliard, OH 43026
Want to know what your home might be worth? Contact us for a FREE valuation!

Our team is ready to help you sell your home for the highest possible price ASAP
Key Details
Sold Price $293,000
Property Type Single Family Home
Sub Type Single Family Freestanding
Listing Status Sold
Purchase Type For Sale
Square Footage 2,024 sqft
Price per Sqft $144
Subdivision Darby Glen
MLS Listing ID 219024652
Sold Date 03/14/23
Style 2 Story
Bedrooms 4
Full Baths 3
HOA Fees $3
HOA Y/N Yes
Originating Board Columbus and Central Ohio Regional MLS
Year Built 1993
Annual Tax Amount $5,820
Lot Size 7,405 Sqft
Lot Dimensions 0.17
Property Description
Welcome to this 4 bedroom/3.5 bath home located in the family friendly Darby Glen Subdivision! M/I Homes Popular ''Suffolk'' Floor Plan with custom bookcases in great room! Kitchen with large center Island and stainless appliances! Convenient laundry room off the kitchen! Marble and granite tops! Finished lower level with lots of storage! New HVAC 2015! Relax on your large deck with pergola & retractable screen! 9'+ Ceilings downstairs, Irrigation System and outdoor storage shed! Walk to the community park Park! Close to 270!
Location
State OH
County Franklin
Community Darby Glen
Area 0.17
Direction East Hilliard Rome Rd and Leep Rd. North Scioto Darby, East of Leap Rd. West of 270.
Rooms
Basement Full
Dining Room Yes
Interior
Interior Features Dishwasher, Electric Dryer Hookup, Electric Water Heater, Gas Range, Refrigerator, Trash Compactor
Heating Forced Air
Cooling Central
Fireplaces Type One, Gas Log, Log Woodburning
Equipment Yes
Fireplace Yes
Exterior
Exterior Feature Deck, Irrigation System
Garage Spaces 2.0
Garage Description 2.0
Total Parking Spaces 2
Building
Architectural Style 2 Story
Others
Tax ID 050-006259
Read Less
GET MORE INFORMATION





