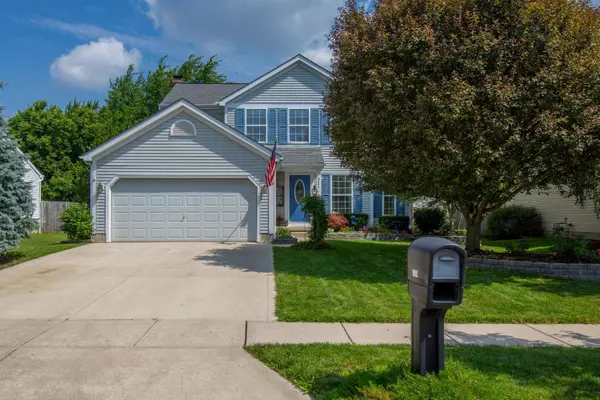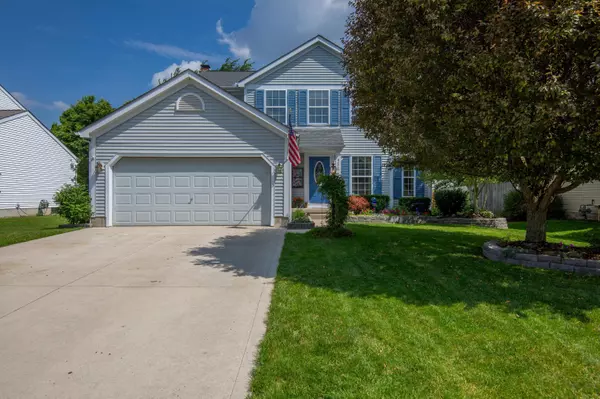For more information regarding the value of a property, please contact us for a free consultation.
4494 Kriggsby Boulevard Hilliard, OH 43026
Want to know what your home might be worth? Contact us for a FREE valuation!

Our team is ready to help you sell your home for the highest possible price ASAP
Key Details
Sold Price $279,000
Property Type Single Family Home
Sub Type Single Family Freestanding
Listing Status Sold
Purchase Type For Sale
Square Footage 1,872 sqft
Price per Sqft $149
Subdivision Darby Glen
MLS Listing ID 219023485
Sold Date 01/05/22
Style 2 Story
Bedrooms 4
Full Baths 2
HOA Y/N No
Originating Board Columbus and Central Ohio Regional MLS
Year Built 1996
Annual Tax Amount $5,569
Lot Size 7,840 Sqft
Lot Dimensions 0.18
Property Description
Well-maintained 2-story in the desirable Darby Glen subdivision. First floor features open floor plan with vinyl floors and ample natural light. Tastefully updated kitchen with new cabinets, appliances, backsplash, granite countertops, and extra-wide island. Eat-in space framed by large bay window and opens to family room with fireplace. Laundry, dining room, and half bath also entry level. Upstairs, four large beds and full bath. Master bed features cathedral ceiling and walk-in closet. Ensuite updated with granite double vanity, jacuzzi tub, travertine floors, and marble shower and bath. Partial basement offers extra storage with capped crawl space and potential to finish. Serene outdoor space including fenced yard, fountain, large paver patio, plus neighborhood park and walking paths.
Location
State OH
County Franklin
Community Darby Glen
Area 0.18
Direction Cemetery Rd to Leap Rd to Kriggsby Blvd
Rooms
Basement Partial
Dining Room Yes
Interior
Interior Features Dishwasher, Electric Range, Garden/Soak Tub, Microwave, Refrigerator
Cooling Central
Fireplaces Type Gas Log, Log Woodburning
Equipment Yes
Fireplace Yes
Exterior
Exterior Feature Fenced Yard, Patio
Garage Spaces 2.0
Garage Description 2.0
Total Parking Spaces 2
Building
Architectural Style 2 Story
Others
Tax ID 050-007931
Read Less
GET MORE INFORMATION





