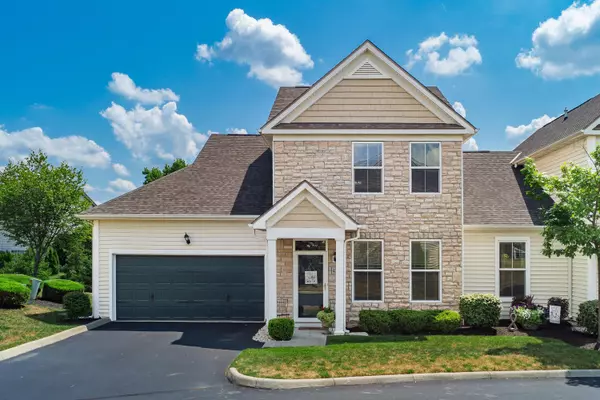For more information regarding the value of a property, please contact us for a free consultation.
4288 Club Trail Lane Grove City, OH 43123
Want to know what your home might be worth? Contact us for a FREE valuation!

Our team is ready to help you sell your home for the highest possible price ASAP
Key Details
Sold Price $250,250
Property Type Condo
Sub Type Condo Shared Wall
Listing Status Sold
Purchase Type For Sale
Square Footage 1,888 sqft
Price per Sqft $132
Subdivision Parkway Crossing
MLS Listing ID 219028301
Sold Date 03/14/23
Style 2 Story
Bedrooms 4
Full Baths 2
HOA Fees $160
HOA Y/N Yes
Originating Board Columbus and Central Ohio Regional MLS
Year Built 2011
Annual Tax Amount $3,620
Lot Size 1,742 Sqft
Lot Dimensions 0.04
Property Description
Open house CANCELLED! Beautiful, updated condo in Parkway Crossing, impressive gated community that offers wonderful amenities complete w/ clubhouse, pool, fitness room & access to walking paths. Gorgeous unit, lives large offering nearly 1900 sq. ft. with a first floor Master suite, 2 additional bedrooms and a bonus room, first floor laundry and 1/2 bath, great storage & closet space. The entire first floor has new, hand scraped hardwood flooring and new carpet on the 2nd floor. The kitchen has been updated with beautiful new granite counters, tile backsplash, new sink, disposal & faucets. There is nice dining space as well as a breakfast bar. The garage is oversized w/ an extra space for bikes, motorcycle, etc. and the complex has plenty of extra parking! Washer & dryer includ
Location
State OH
County Franklin
Community Parkway Crossing
Area 0.04
Direction Entrance at White Rd. turn right at Club Trail follow around to unit on right
Rooms
Dining Room Yes
Interior
Interior Features Dishwasher, Electric Dryer Hookup, Electric Range, Gas Range, Gas Water Heater, Microwave, Refrigerator, Security System
Heating Forced Air
Cooling Central
Equipment No
Exterior
Exterior Feature Patio
Garage Attached Garage, Opener, 2 Off Street, Common Area
Garage Spaces 2.0
Garage Description 2.0
Total Parking Spaces 2
Garage Yes
Building
Architectural Style 2 Story
Others
Tax ID 040-014818
Acceptable Financing Conventional
Listing Terms Conventional
Read Less
GET MORE INFORMATION





