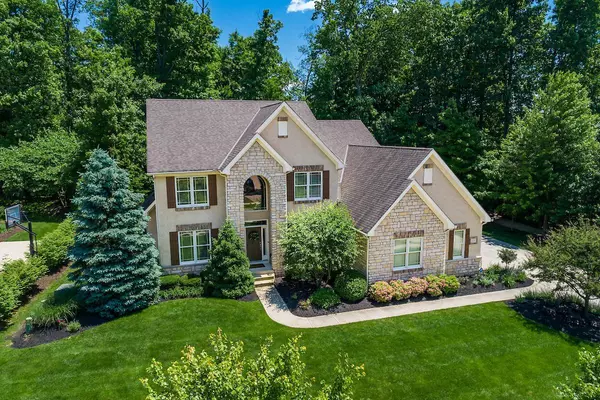For more information regarding the value of a property, please contact us for a free consultation.
5773 Salem Drive Westerville, OH 43082
Want to know what your home might be worth? Contact us for a FREE valuation!

Our team is ready to help you sell your home for the highest possible price ASAP
Key Details
Sold Price $587,000
Property Type Single Family Home
Sub Type Single Family Freestanding
Listing Status Sold
Purchase Type For Sale
Square Footage 3,988 sqft
Price per Sqft $147
Subdivision Willow Bend
MLS Listing ID 219019891
Sold Date 12/27/21
Style Split - 5 Level\+
Bedrooms 5
Full Baths 4
HOA Fees $33
HOA Y/N Yes
Originating Board Columbus and Central Ohio Regional MLS
Year Built 2005
Annual Tax Amount $13,003
Lot Size 0.350 Acres
Lot Dimensions 0.35
Property Description
Welcome home to this spacious, well-maintained, Romanelli and Hughes home in the desirable neighborhood of Willow Bend. The lovely two-story Great Room boasts a gas fireplace along with a wall of windows to enjoy the view. Hardwood throughout the main floor along with custom built-ins, and detailed wood trim throughout. Gourmet kitchen has a walk-in pantry and granite countertops. All bedrooms have walk-in closets. Relax in the private, park like backyard with a paver patio. The fifth level was just finished, and offers over 5,000 sq ft in Olentangy Schools.
Location
State OH
County Delaware
Community Willow Bend
Area 0.35
Direction Take exit 121 from I-71 N 12 min (12.9 mi) Take Worthington Rd to Salem Dr in Genoa Township 7 min (3.8 mi) 5773 Salem Dr Westerville, OH 43082
Rooms
Basement Full
Dining Room Yes
Interior
Interior Features Dishwasher, Electric Range, Gas Water Heater, Microwave, Refrigerator, Security System
Heating Forced Air
Cooling Central
Fireplaces Type One, Gas Log
Equipment Yes
Fireplace Yes
Exterior
Exterior Feature Irrigation System, Patio
Garage Attached Garage, Opener
Garage Spaces 3.0
Garage Description 3.0
Total Parking Spaces 3
Garage Yes
Building
Lot Description Wooded
Architectural Style Split - 5 Level\+
Others
Tax ID 317-230-35-036-000
Acceptable Financing Conventional
Listing Terms Conventional
Read Less
GET MORE INFORMATION





