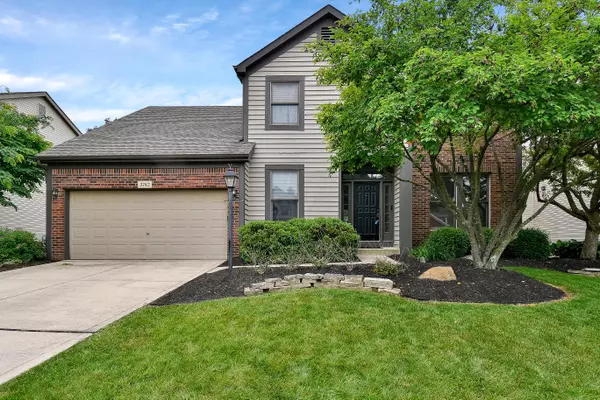For more information regarding the value of a property, please contact us for a free consultation.
3742 Pleasantbrook Drive Hilliard, OH 43026
Want to know what your home might be worth? Contact us for a FREE valuation!

Our team is ready to help you sell your home for the highest possible price ASAP
Key Details
Sold Price $324,900
Property Type Single Family Home
Sub Type Single Family Freestanding
Listing Status Sold
Purchase Type For Sale
Square Footage 2,415 sqft
Price per Sqft $134
Subdivision River Run
MLS Listing ID 219020301
Sold Date 03/21/23
Style 2 Story
Bedrooms 4
Full Baths 2
HOA Fees $2
HOA Y/N Yes
Originating Board Columbus and Central Ohio Regional MLS
Year Built 1992
Annual Tax Amount $7,307
Lot Size 7,840 Sqft
Lot Dimensions 0.18
Property Description
Beautiful River Run home! Gleaming hardwood floors grace the 2 story foyer, den, 1/2 bath and kitchen complete with 42'' cabinets, granite counter, stainless appliances, and bay window eating area opening to great room with vaulted ceiling, skylights, masonry FP with gas log insert leading to fenced backyard with deck, patio, and firepit, & shed. LR, DR, laundry, updated lighting, fresh paint and 9' ceilings complete the main floor. Upstairs 4 bedrooms incl. master suite with vaulted ceiling, corner soaking tub, granite counter & walk-in closet, 2nd bath with granite counter, ceiling fans in all bedrooms. Hardwood 2018, great room carpet 2018, white paneled doors through-out, gas range hook-up, gas & electric dryer hook-up, 1/2 bath rough-in basement, First American Home Warranty in place.
Location
State OH
County Franklin
Community River Run
Area 0.18
Direction Davidson Road to River Run Drive to Pleasantbrook.
Rooms
Basement Partial
Dining Room Yes
Interior
Interior Features Dishwasher, Electric Dryer Hookup, Electric Range, Garden/Soak Tub, Gas Dryer Hookup, Gas Water Heater, Microwave, Refrigerator
Cooling Central
Fireplaces Type One, Gas Log
Equipment Yes
Fireplace Yes
Exterior
Exterior Feature Deck, Fenced Yard, Patio
Garage Attached Garage, Opener
Garage Spaces 2.0
Garage Description 2.0
Total Parking Spaces 2
Garage Yes
Building
Architectural Style 2 Story
Others
Tax ID 050-005089
Acceptable Financing VA, FHA, Conventional
Listing Terms VA, FHA, Conventional
Read Less
GET MORE INFORMATION





