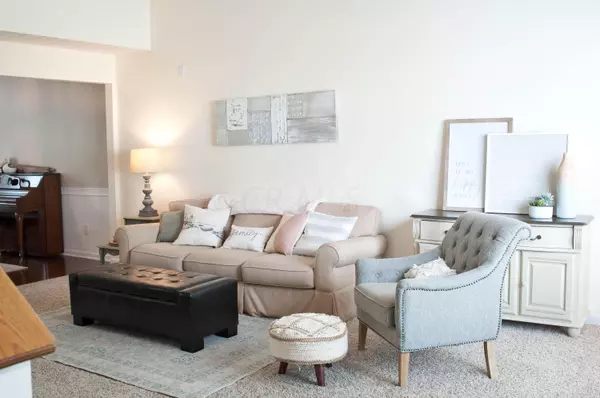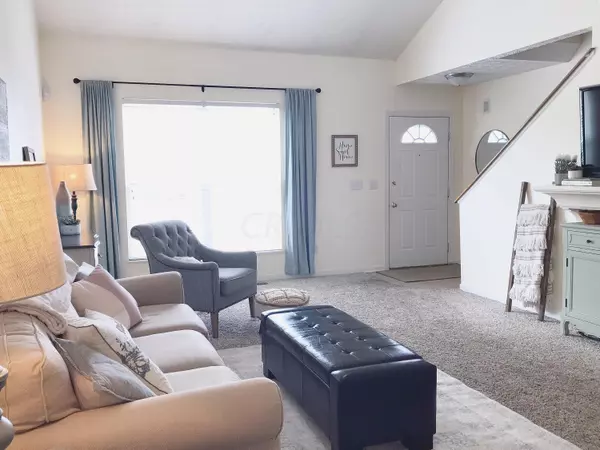For more information regarding the value of a property, please contact us for a free consultation.
1488 Royal Oak Drive Lewis Center, OH 43035
Want to know what your home might be worth? Contact us for a FREE valuation!

Our team is ready to help you sell your home for the highest possible price ASAP
Key Details
Sold Price $292,000
Property Type Single Family Home
Sub Type Single Family Freestanding
Listing Status Sold
Purchase Type For Sale
Square Footage 1,837 sqft
Price per Sqft $158
Subdivision Villages Of Oak Creek
MLS Listing ID 219018731
Sold Date 08/24/22
Style 2 Story
Bedrooms 3
Full Baths 2
HOA Fees $10
HOA Y/N Yes
Originating Board Columbus and Central Ohio Regional MLS
Year Built 2002
Annual Tax Amount $5,139
Lot Size 10,890 Sqft
Lot Dimensions 0.25
Property Description
UPDATES GALORE! JOANNA GAINES INSPIRED DESIGN. WELL MAINTAINED 3 BEDROOM PLUS LOFT 2 1/2 BATH home situated on a large mature tree lined lot. This home boast amazing attention to detail in the dining room, kitchen and finished basement. You will love to escape to the master retreat with a brand new master bath or spend quiet evenings on the back deck under the pergola. The sound proof finished basement offers great additional entertaining space as well as storage. Upstairs you will also find new carpet with a large loft that could easily be converted into a fourth bedroom. Convenience can be found with the first-floor laundry in the back hallway from the garage entrance. Do not miss this one! You will not find a better value in the Olentangy School district (school in neighborhood)
Location
State OH
County Delaware
Community Villages Of Oak Creek
Area 0.25
Rooms
Basement Crawl, Partial
Dining Room Yes
Interior
Interior Features Whirlpool/Tub, Dishwasher, Electric Dryer Hookup, Electric Range, Microwave, Refrigerator, Security System
Cooling Central
Equipment Yes
Exterior
Exterior Feature Deck
Garage Attached Garage, Opener
Garage Spaces 2.0
Garage Description 2.0
Total Parking Spaces 2
Garage Yes
Building
Architectural Style 2 Story
Others
Tax ID 318-311-17-054-000
Acceptable Financing VA, FHA, Conventional
Listing Terms VA, FHA, Conventional
Read Less
GET MORE INFORMATION





