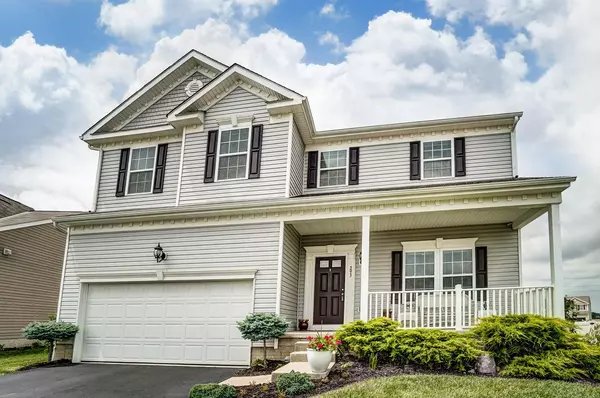For more information regarding the value of a property, please contact us for a free consultation.
393 Landis Lane London, OH 43140
Want to know what your home might be worth? Contact us for a FREE valuation!

Our team is ready to help you sell your home for the highest possible price ASAP
Key Details
Sold Price $249,900
Property Type Single Family Home
Sub Type Single Family Freestanding
Listing Status Sold
Purchase Type For Sale
Square Footage 2,720 sqft
Price per Sqft $91
Subdivision Chevington Place
MLS Listing ID 219019915
Sold Date 07/12/19
Style 2 Story
Bedrooms 4
Full Baths 3
Half Baths 1
HOA Fees $245
HOA Y/N Yes
Year Built 2012
Annual Tax Amount $2,654
Tax Year 2018
Lot Size 0.300 Acres
Property Description
Situated on one of the largest lots in Chevington & backing to designated green space is where you will find this spacious 4 bedroom 3.5 bathroom home! Upon entry you are greeted by the flex space that could be a living rm or dining rm. Large, cooks kitchen w/ island, pantry, breakfast bar, eating space & desk area. Bright & cheery sun room on the back w/cathedral ceiling & sliding glass doors that lead to the deck & fenced back yard. Kitchen opens to the large family room. The 2nd floor features a huge master suite(19.5 x 18) that features 2 walk in closets & large bath w/soaking tub & double vanity! 3 additional generously sized bedrooms, 2nd full bath & laundry area are also on the 2nd level. The lower level is finished & offers a 3rd full bath, kitchenette & family room! A Must SEE!
Location
State OH
County Madison
Rooms
Other Rooms 2nd Flr Laundry, Rec Rm/Bsmt, Mother-In-Law Suite, Living Room, Family Rm/Non Bsmt, Eat Space/Kit, Dining Room, 4-Season Room - Heated
Basement Full
Interior
Interior Features Dishwasher, Refrigerator, Microwave, Garden/Soak Tub, Electric Water Heater, Electric Range, Electric Dryer Hookup
Heating Forced Air, Gas
Cooling Central
Flooring Carpet, Vinyl
Exterior
Exterior Feature Deck, Fenced Yard
Garage 2 Car Garage, Opener, Attached Garage, 2 Off Street
Garage Spaces 2.0
Community Features Sidewalk
Utilities Available Deck, Fenced Yard
Building
New Construction No
Schools
School District London Csd 4903 Mad Co.
Others
Financing Conventional,USDA,VA,FHA
Read Less
Bought with Stephanie A Evans • Keller Williams Capital Ptnrs
GET MORE INFORMATION





