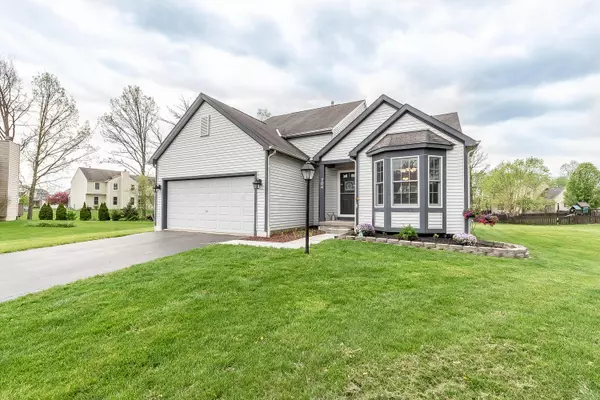For more information regarding the value of a property, please contact us for a free consultation.
704 Windmill Court Sunbury, OH 43074
Want to know what your home might be worth? Contact us for a FREE valuation!

Our team is ready to help you sell your home for the highest possible price ASAP
Key Details
Sold Price $265,000
Property Type Single Family Home
Sub Type Single Family Freestanding
Listing Status Sold
Purchase Type For Sale
Square Footage 1,508 sqft
Price per Sqft $175
Subdivision Sunbury Mills
MLS Listing ID 219014408
Sold Date 02/25/22
Style 2 Story
Bedrooms 3
Full Baths 2
HOA Fees $12
HOA Y/N Yes
Originating Board Columbus and Central Ohio Regional MLS
Year Built 2000
Annual Tax Amount $3,019
Lot Size 0.550 Acres
Lot Dimensions 0.55
Property Description
**HIGHEST AND BEST DUE BY MAY 5TH AT 7PM! Looking for the largest lot in the neighborhood? Look no further! Gorgeous 3 bed, 2.5 bath home located in the highly desired neighborhood of Sunbury Mills. This home has been completely remodeled/painted from top to bottom! Newly painted white cabinets in kitchen with backsplash, black stainless steel appliances and laminate flooring throughout first floor. Kitchen flows seamlessly into vaulted great room. 1/2 bath & guest bath updated w/new flooring, vanities,& marble countertops. First floor master w/walk in closet and updated bath. You will find two bedrooms on the second floor along w/guest bath. Stone patio looks out to private tree line view. Located in Big Walnut School District & only minutes away from shopping/downtown Sunbury
Location
State OH
County Delaware
Community Sunbury Mills
Area 0.55
Direction Going North on Route 3 towards Sunbury, make a left onto Sunbury Meadows Drive. Make a right onto Foxcreek Road and then a left onto Heartland Meadows Drive. Turn right onto Heartland Meadows Court and then a right on Windmill Court. Home will be straight ahead.
Rooms
Basement Full
Dining Room No
Interior
Interior Features Dishwasher, Electric Dryer Hookup, Electric Range, Microwave, Refrigerator
Cooling Central
Equipment Yes
Exterior
Exterior Feature Patio, Storage Shed
Garage Attached Garage, Opener, On Street
Garage Spaces 2.0
Garage Description 2.0
Total Parking Spaces 2
Garage Yes
Building
Lot Description Cul-de-Sac
Architectural Style 2 Story
Others
Tax ID 417-420-05-006-000
Acceptable Financing VA, FHA, Conventional
Listing Terms VA, FHA, Conventional
Read Less
GET MORE INFORMATION





