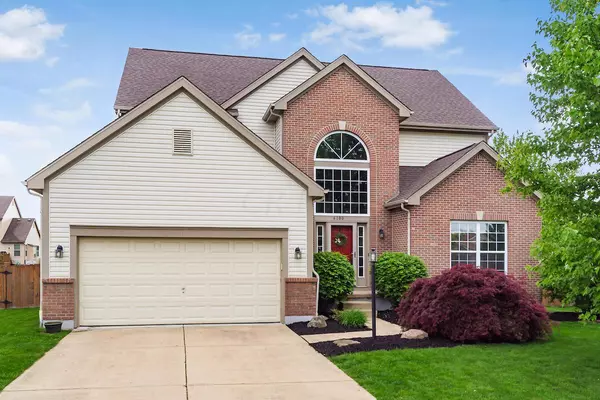For more information regarding the value of a property, please contact us for a free consultation.
6100 Hemingway Place Westerville, OH 43082
Want to know what your home might be worth? Contact us for a FREE valuation!

Our team is ready to help you sell your home for the highest possible price ASAP
Key Details
Sold Price $367,000
Property Type Single Family Home
Sub Type Single Family Freestanding
Listing Status Sold
Purchase Type For Sale
Square Footage 2,539 sqft
Price per Sqft $144
Subdivision Sherbrook
MLS Listing ID 219016187
Sold Date 01/03/23
Style 2 Story
Bedrooms 5
Full Baths 3
HOA Fees $12
HOA Y/N Yes
Originating Board Columbus and Central Ohio Regional MLS
Year Built 2003
Annual Tax Amount $7,640
Lot Size 10,454 Sqft
Lot Dimensions 0.24
Property Description
THIS HOME IS A REAL SHOW STOPPER AND IS SITUATED ON A PRIVATE CULDESAC WITH A BEAUTIFUL FENCED IN BACK YARD! GREAT CURB APPEAL! Also located walking distance to park, schools and bike/walking trails are steps from your front door. Wood floors welcome you into the 2 story foyer, white trim and doors throughout, freshly painted Living Room and Formal Dining room allow for that large family gathering, KI has SS appliances, center island & large pantry, KI opens to oversized Family Room with a wall of windows & Fireplace, spacious laundry room, Master Suite is oversized and has cathedral ceiling, dual sinks in Master bath, garden tub, shower & large walkin closet, all bdrms are nice size, Basement has egressed window & 5th bdrm, full bath plus rec rm & roughed in for KI/wet bar. Hurry!
Location
State OH
County Delaware
Community Sherbrook
Area 0.24
Rooms
Basement Crawl, Egress Window(s), Partial
Dining Room Yes
Interior
Interior Features Dishwasher, Electric Range, Microwave, Refrigerator
Heating Forced Air
Cooling Central
Fireplaces Type One, Gas Log
Equipment Yes
Fireplace Yes
Exterior
Exterior Feature Fenced Yard, Patio
Garage Attached Garage, Opener
Garage Spaces 2.0
Garage Description 2.0
Total Parking Spaces 2
Garage Yes
Building
Lot Description Cul-de-Sac
Architectural Style 2 Story
Others
Tax ID 317-311-03-055-000
Acceptable Financing VA, FHA, Conventional
Listing Terms VA, FHA, Conventional
Read Less
GET MORE INFORMATION





