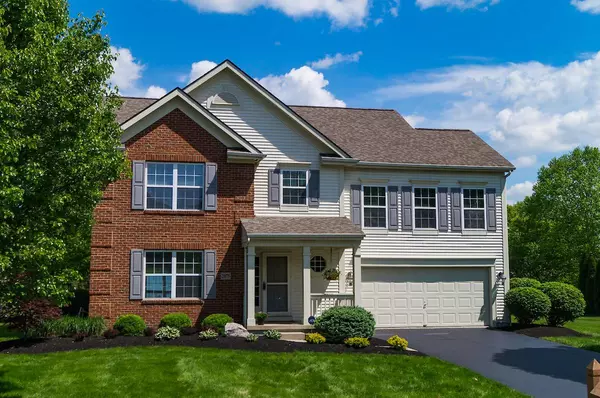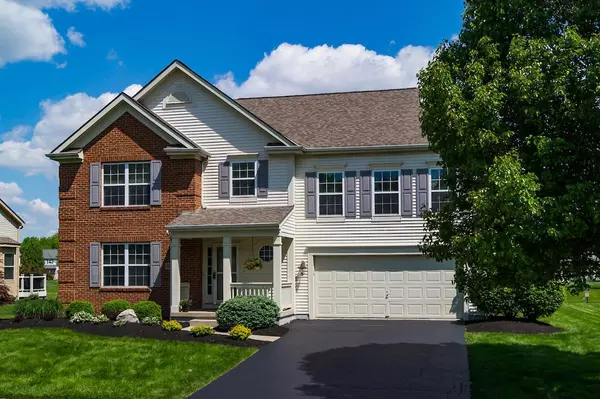For more information regarding the value of a property, please contact us for a free consultation.
2075 Alum Village Drive Lewis Center, OH 43035
Want to know what your home might be worth? Contact us for a FREE valuation!

Our team is ready to help you sell your home for the highest possible price ASAP
Key Details
Sold Price $380,000
Property Type Single Family Home
Sub Type Single Family Freestanding
Listing Status Sold
Purchase Type For Sale
Square Footage 2,796 sqft
Price per Sqft $135
Subdivision Village At Alum Creek
MLS Listing ID 219016376
Sold Date 01/05/22
Style 2 Story
Bedrooms 4
Full Baths 2
HOA Y/N No
Originating Board Columbus and Central Ohio Regional MLS
Year Built 2002
Annual Tax Amount $7,384
Lot Size 10,890 Sqft
Lot Dimensions 0.25
Property Description
This is an amazing home for entertaining. . The kitchen has 42'' cabinets, corian counter tops, island, tile flooring w/matching back splash, & updated stainless steel appliances. Vaulted great room with gas fireplace. Custom cabinets in first floor laundry. Garage is finished w/ nature stone flooring. 4 bedrooms. 3 BR w/ custom California closets. Lg. Master bedroom w/ walk-in closet. Five piece master bath w/separate shower and soaking tub. A 19'8'x20' bonus room w/ surround sound & 3 large windows. Professionally finished LL that has recently been updated. Premium lot w/ professional landscaping backs to pond. Professionally installed 20'x20' maintenance free deck, paver patio w/ huge pergola covering built-n bar & fountain and an In-ground trampoline.
Location
State OH
County Delaware
Community Village At Alum Creek
Area 0.25
Direction Use google
Rooms
Basement Partial
Dining Room Yes
Interior
Interior Features Dishwasher, Electric Range, Garden/Soak Tub, Microwave, Refrigerator
Heating Forced Air
Cooling Central
Fireplaces Type One
Equipment Yes
Fireplace Yes
Exterior
Exterior Feature Deck, Patio
Garage Attached Garage, Opener, 2 Off Street
Garage Spaces 2.0
Garage Description 2.0
Total Parking Spaces 2
Garage Yes
Building
Lot Description Pond
Architectural Style 2 Story
Others
Tax ID 318-210-07-023-000
Read Less
GET MORE INFORMATION





