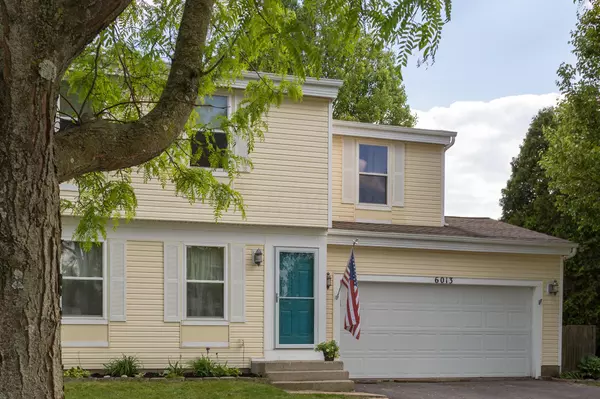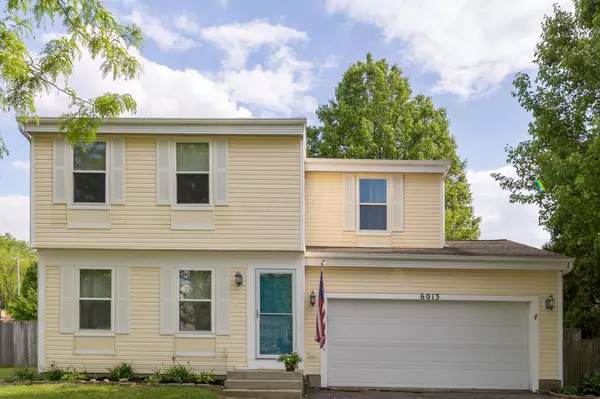For more information regarding the value of a property, please contact us for a free consultation.
6013 Kingslake Drive Hilliard, OH 43026
Want to know what your home might be worth? Contact us for a FREE valuation!

Our team is ready to help you sell your home for the highest possible price ASAP
Key Details
Sold Price $210,000
Property Type Single Family Home
Sub Type Single Family Freestanding
Listing Status Sold
Purchase Type For Sale
Square Footage 1,212 sqft
Price per Sqft $173
Subdivision Sweetwater
MLS Listing ID 219016877
Sold Date 11/21/23
Style 2 Story
Bedrooms 3
Full Baths 2
HOA Y/N No
Originating Board Columbus and Central Ohio Regional MLS
Year Built 1988
Annual Tax Amount $3,514
Lot Size 9,147 Sqft
Lot Dimensions 0.21
Property Description
Come see us Sunday May 19 12-2 for our Open House! This darling two story home in Hilliard City Schools is updated with new flooring, trim, paint, kitchen cabinets and granite countertops. Upstairs there are three bedrooms with an updated full bath with new vanity and flooring. The lower level is finished with its own full bath! There is plenty of storage! AC (2017) Furnace (2015), New window(2015)! You''ll enjoy summer nights on the covered patio with ceiling fans and a fire pit to gather around! Perfect for entertaining! Perfect location- close to shopping and restaurants, parks, schools and an easy jump on freeways to get anywhere else you may need to be!
No showings no exceptions before the Open House so call to set up your private appointment if you can't make it Sunday!
Location
State OH
County Franklin
Community Sweetwater
Area 0.21
Rooms
Basement Crawl
Dining Room No
Interior
Interior Features Dishwasher, Electric Range, Microwave, Refrigerator
Cooling Central
Equipment Yes
Exterior
Exterior Feature Patio
Garage Attached Garage
Garage Spaces 2.0
Garage Description 2.0
Total Parking Spaces 2
Garage Yes
Building
Architectural Style 2 Story
Others
Tax ID 560-212021
Acceptable Financing VA, FHA, Conventional
Listing Terms VA, FHA, Conventional
Read Less
GET MORE INFORMATION





