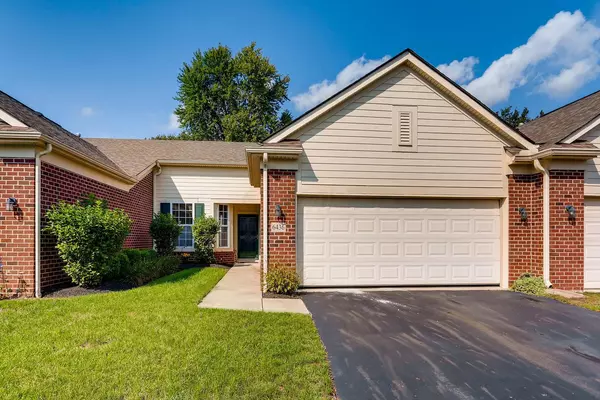For more information regarding the value of a property, please contact us for a free consultation.
6436 Portrait Circle #502 Westerville, OH 43081
Want to know what your home might be worth? Contact us for a FREE valuation!

Our team is ready to help you sell your home for the highest possible price ASAP
Key Details
Sold Price $203,900
Property Type Condo
Sub Type Condo Shared Wall
Listing Status Sold
Purchase Type For Sale
Square Footage 1,509 sqft
Price per Sqft $135
Subdivision Creekside At West Albany Condominiums
MLS Listing ID 219001873
Sold Date 04/05/22
Style 1 Story
Bedrooms 2
Full Baths 2
HOA Fees $300
HOA Y/N Yes
Originating Board Columbus and Central Ohio Regional MLS
Year Built 2005
Annual Tax Amount $2,724
Property Description
Welcome to clean and bright, one-level living! This condo is full of natural light and has plenty of room with ample eat in kitchen w/ generous counter space, open great room perfect for entertaining guests or relaxing w/ a good book, and large owner suite including big bedroom w/ ensuite bath— soaking tub, separate full shower, dual vanities, private toilet area and huge walk-in closet. Condo is completed by a guest bedroom, full second bath, laundry area, and 2 car attached garage. Outside is a private patio w/ brick paver extension that is perfect for getting away, soaking in some sun, or grilling out. This home is well-cared-for and easy to show. Location is perfect w/ easy access to OH-161, New Albany, John Glenn Airport, Easton, and anywhere in greater Columbus.
Location
State OH
County Franklin
Community Creekside At West Albany Condominiums
Direction Hamilton Road to Warner Road. Left onto Metzger Cres. Right onto Portrait Circle. Home is on the left.
Rooms
Dining Room No
Interior
Interior Features Dishwasher, Electric Dryer Hookup, Electric Range, Garden/Soak Tub, Gas Water Heater, Microwave, Refrigerator
Heating Forced Air
Cooling Central
Equipment No
Exterior
Exterior Feature Patio
Garage Attached Garage
Garage Spaces 2.0
Garage Description 2.0
Total Parking Spaces 2
Garage Yes
Building
Architectural Style 1 Story
Others
Tax ID 010-277245-00
Acceptable Financing VA, FHA, Conventional
Listing Terms VA, FHA, Conventional
Read Less
GET MORE INFORMATION





