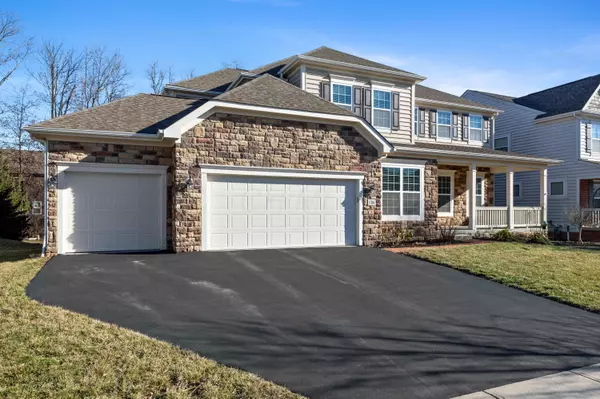For more information regarding the value of a property, please contact us for a free consultation.
1316 Ironwood Drive Grove City, OH 43123
Want to know what your home might be worth? Contact us for a FREE valuation!

Our team is ready to help you sell your home for the highest possible price ASAP
Key Details
Sold Price $442,500
Property Type Single Family Home
Sub Type Single Family Freestanding
Listing Status Sold
Purchase Type For Sale
Square Footage 3,778 sqft
Price per Sqft $117
Subdivision Pinnacle Links
MLS Listing ID 219005849
Sold Date 01/11/22
Style Split - 5 Level\+
Bedrooms 4
Full Baths 3
HOA Y/N Yes
Originating Board Columbus and Central Ohio Regional MLS
Year Built 2012
Annual Tax Amount $9,186
Lot Size 9,583 Sqft
Lot Dimensions 0.22
Property Description
A tree lined home site, walk-out lower level, fenced yard, hardwood flooring on the first floor, 3 car garage, almost 3,800 square feet, an expansive kitchen with granite countertops, fresh interior paint, a lower level family room (AKA 'Man Cave') complete with a full wet bar with seating area, a laundry/mud room with custom built shelving and cubbies (a Marie Kondo organizational dream come true!), custom built barn door in the master suite, first floor home office, fireplace, full porch and rear deck for entertaining or relaxing- take your pick! What more could you want at this price? To build this much home today would cost so much more- why not invest in this home where you also gain location (tree lined back yard for privacy), and a walk out basement- a rare find as well!
Location
State OH
County Franklin
Community Pinnacle Links
Area 0.22
Rooms
Basement Full, Walkout
Dining Room Yes
Interior
Interior Features Dishwasher, Electric Range, Garden/Soak Tub, Gas Water Heater, Microwave, Refrigerator, Security System
Cooling Central
Fireplaces Type One, Direct Vent
Equipment Yes
Fireplace Yes
Exterior
Exterior Feature Deck, Fenced Yard, Patio
Garage Attached Garage, Opener
Garage Spaces 3.0
Garage Description 3.0
Total Parking Spaces 3
Garage Yes
Building
Lot Description Sloped Lot
Architectural Style Split - 5 Level\+
Others
Tax ID 040-014700
Read Less
GET MORE INFORMATION





