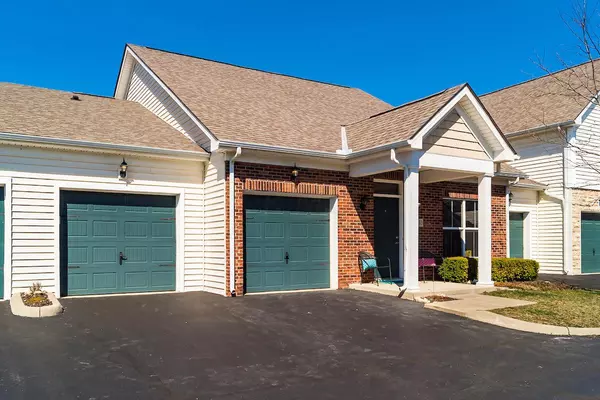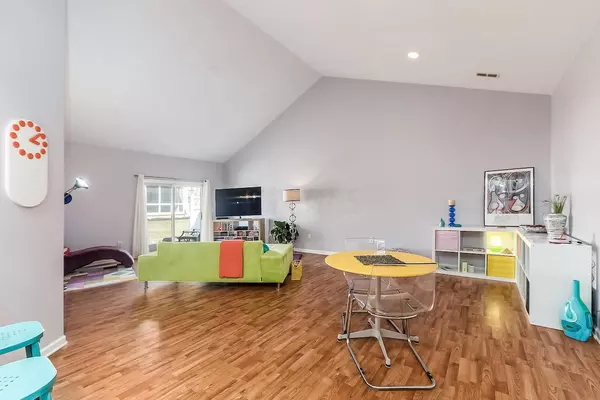For more information regarding the value of a property, please contact us for a free consultation.
4353 Parkway Centre Drive Grove City, OH 43123
Want to know what your home might be worth? Contact us for a FREE valuation!

Our team is ready to help you sell your home for the highest possible price ASAP
Key Details
Sold Price $182,000
Property Type Condo
Sub Type Condo Shared Wall
Listing Status Sold
Purchase Type For Sale
Square Footage 1,344 sqft
Price per Sqft $135
Subdivision Parkway Crossing
MLS Listing ID 219010166
Sold Date 01/25/22
Style 1 Story
Bedrooms 2
Full Baths 2
HOA Fees $160
HOA Y/N Yes
Originating Board Columbus and Central Ohio Regional MLS
Year Built 2010
Annual Tax Amount $2,745
Lot Size 1,742 Sqft
Lot Dimensions 0.04
Property Description
Immaculate 2 bedroom/2 full bath ranch condo in gated Parkway Crossing.Captivating Open floor plan . The entire home is all hard surface flooring, no carpet in this one! The spacious kitchen has plenty of cabinet and counter top space and leads to the laundry room and 2 car garage. Extra large full guest bathroom . #2 bedroom with double door entry is located in the front of the home and can also serve as a sunny den/work space area. Master bedroom is located in the rear of the home with large L shaped walk in closet and full private bathroom, dual sinks and lots of storage space. Off the great room you'll find a large patio. Community features a pool, work out facility and clubhouse!
Parkway Crossing is close to medical, shopping , dining. First showings at the Open House Sunday 4-07
Location
State OH
County Franklin
Community Parkway Crossing
Area 0.04
Rooms
Dining Room No
Interior
Interior Features Dishwasher, Gas Range, Refrigerator
Heating Forced Air
Cooling Central
Equipment No
Exterior
Exterior Feature Patio
Garage Attached Garage
Garage Spaces 2.0
Garage Description 2.0
Total Parking Spaces 2
Garage Yes
Building
Architectural Style 1 Story
Others
Tax ID 040-014602
Acceptable Financing Conventional
Listing Terms Conventional
Read Less
GET MORE INFORMATION





