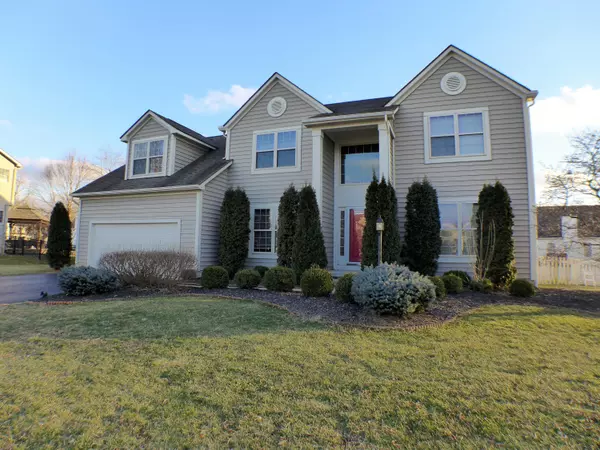For more information regarding the value of a property, please contact us for a free consultation.
113 Blaine Court Pickerington, OH 43147
Want to know what your home might be worth? Contact us for a FREE valuation!

Our team is ready to help you sell your home for the highest possible price ASAP
Key Details
Sold Price $276,000
Property Type Single Family Home
Sub Type Single Family Freestanding
Listing Status Sold
Purchase Type For Sale
Square Footage 2,896 sqft
Price per Sqft $95
Subdivision Windmiller Ponds
MLS Listing ID 219003660
Sold Date 03/27/23
Style 2 Story
Bedrooms 4
Full Baths 2
HOA Fees $12
HOA Y/N Yes
Originating Board Columbus and Central Ohio Regional MLS
Year Built 2002
Annual Tax Amount $4,902
Lot Size 0.270 Acres
Lot Dimensions 0.27
Property Description
OPEN HOUSE Saturday and Sunday 3/23/19 - 3/24/19 from 1:00 to 3:00 PM
Beautiful home looking for LARGE Family! This home offers 4 bedrooms possibly 5 or can be used as an office. Eat-in Kitchen with Island and SS appliances, Dining Room, Family room with vaulted ceilings and fireplace, Living Room, 1st floor laundry and a 1/2 bath. Upstairs 4 bedrooms and 2 full baths with a large LOFT are overlooking the Family Room. Master Bedroom also has vaulted ceilings. There are two stairways - one at entry way and one in Family Room. The Basement is waiting for a new buyer to finish, it is a Big Partial basement with a crawl area. Outside you have a deck and fenced in yard. Located in a Cul-de-sac. A must see!
Location
State OH
County Fairfield
Community Windmiller Ponds
Area 0.27
Direction Gray St to Delong St to Blaine Ct.
Rooms
Basement Crawl, Partial
Dining Room Yes
Interior
Interior Features Dishwasher, Electric Range, Microwave, Refrigerator
Heating Forced Air
Cooling Central
Fireplaces Type One, Gas Log
Equipment Yes
Fireplace Yes
Exterior
Exterior Feature Deck, Fenced Yard
Garage Attached Garage, Opener
Garage Spaces 2.0
Garage Description 2.0
Total Parking Spaces 2
Garage Yes
Building
Lot Description Cul-de-Sac
Architectural Style 2 Story
Others
Tax ID 04-10658-900
Acceptable Financing VA, FHA, Conventional
Listing Terms VA, FHA, Conventional
Read Less
GET MORE INFORMATION





