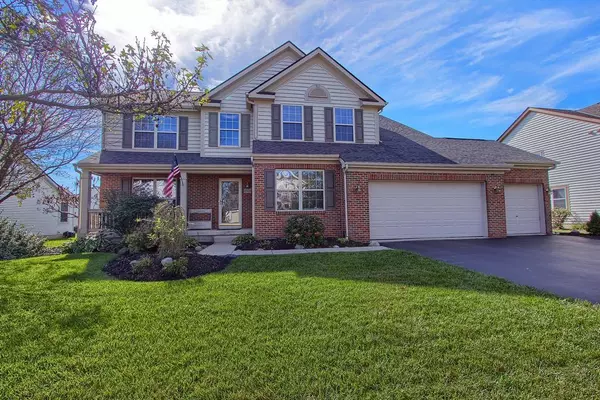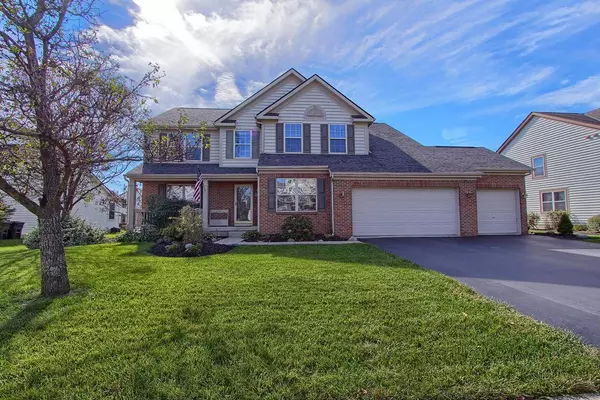For more information regarding the value of a property, please contact us for a free consultation.
1919 Sunny Creek Court Grove City, OH 43123
Want to know what your home might be worth? Contact us for a FREE valuation!

Our team is ready to help you sell your home for the highest possible price ASAP
Key Details
Sold Price $354,000
Property Type Single Family Home
Sub Type Single Family Freestanding
Listing Status Sold
Purchase Type For Sale
Square Footage 3,270 sqft
Price per Sqft $108
Subdivision Creekside Estates
MLS Listing ID 218039507
Sold Date 12/07/21
Style Split - 5 Level\+
Bedrooms 4
Full Baths 3
HOA Y/N No
Originating Board Columbus and Central Ohio Regional MLS
Year Built 2001
Annual Tax Amount $7,061
Lot Size 10,454 Sqft
Lot Dimensions 0.24
Property Description
5 level with a level for everyone. 1st floor den and laundry. Huge great room with transom windows and cozy fireplace. Master suite on it's own level. Chefs dream kitchen updated with granite and custom backsplash, new sink and faucet. Enjoy many seasons on the screened porch overlooking fenced lot on this private cul-de-sac. New roof and hot water heather. Newer appliances, 6 panel doors. 5th level finished for ideal rec space and endless storage.
Location
State OH
County Franklin
Community Creekside Estates
Area 0.24
Direction off of Buckeye Parkway
Rooms
Basement Full
Dining Room Yes
Interior
Interior Features Dishwasher, Garden/Soak Tub, Gas Dryer Hookup, Microwave, Refrigerator, Security System
Heating Forced Air
Cooling Central
Fireplaces Type One, Gas Log
Equipment Yes
Fireplace Yes
Exterior
Exterior Feature Fenced Yard, Screen Porch
Garage Attached Garage, Opener
Garage Spaces 3.0
Garage Description 3.0
Total Parking Spaces 3
Garage Yes
Building
Lot Description Cul-de-Sac
Architectural Style Split - 5 Level\+
Others
Tax ID 040-010423
Acceptable Financing VA, FHA, Conventional
Listing Terms VA, FHA, Conventional
Read Less
GET MORE INFORMATION





