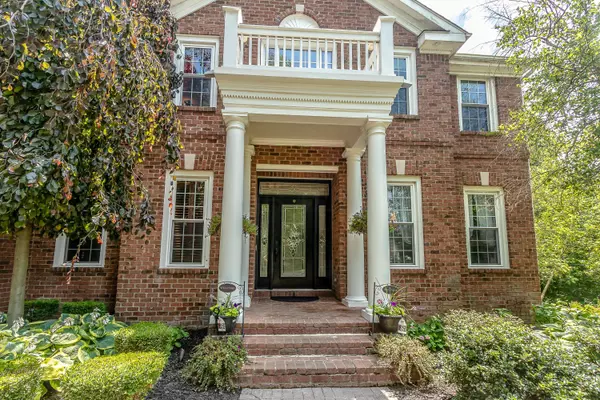For more information regarding the value of a property, please contact us for a free consultation.
6573 Spinnaker Drive Lewis Center, OH 43035
Want to know what your home might be worth? Contact us for a FREE valuation!

Our team is ready to help you sell your home for the highest possible price ASAP
Key Details
Sold Price $630,000
Property Type Single Family Home
Sub Type Single Family Freestanding
Listing Status Sold
Purchase Type For Sale
Square Footage 3,554 sqft
Price per Sqft $177
Subdivision Parkshore
MLS Listing ID 218022270
Sold Date 12/01/21
Style 2 Story
Bedrooms 4
Full Baths 4
HOA Fees $10
HOA Y/N Yes
Originating Board Columbus and Central Ohio Regional MLS
Year Built 1999
Annual Tax Amount $11,493
Lot Size 1.910 Acres
Lot Dimensions 1.91
Property Description
TRULY ONE-OF-A-KIND IN PARKSHORE! NEARLY 2 ACRE LOT OF WOODED RAVINE W/STREAM & BACKS TO 9 ACRES OF WOODED PRESERVE! OVER $140K IN UPDATES W/SO MUCH DETAIL & HIGH END FINISHES THROUGHOUT. UPON ENTRY YOU'LL SEE AN OPEN FOYER, FRENCH DOORS TO THE DEN W/BUILT-IN SHELVING & AN ESQUISITE DINING ROOM. HUGE KITCHEN WITH CENTER BREAKFAST ISLAND, GRANITE COUNTERTOPS, DOUBLE SIDED FIREPLACE & SITTING AREA. NICE VAULTED CEILINGS IN THE LIVING ROOM W/ACCESS TO THE DECK & VIEWS OF THE PRIVATE BACKYARD. 1ST FL MASTER W/BAY WINDOWS, COMPLETELY UPDATED BATH W/GARDEN SOAK TUB & SPACIOUS WALK-IN CLOSET. UPSTAIRS FEATURES A SECRET BONUS ROOM, 3 BEDROOMS & 2 FULL BATHS. LOWER LEVEL ALSO COMPLETELY RENOVATED W/ LAUNDRY, GUEST BEDROOM, FULL WET BAR, WALK OUT, FIREPLACE, WORKSHOP & MORE! OLENTANGY SCHOOLS!
Location
State OH
County Delaware
Community Parkshore
Area 1.91
Direction S Old State Rd onto Alum Crossing Dr. Take the 3rd left onto Sea Dr., then right onto Spinnaker Dr.
Rooms
Basement Full, Walkout
Dining Room Yes
Interior
Interior Features Dishwasher, Electric Dryer Hookup, Garden/Soak Tub, Gas Range, Gas Water Heater, Microwave, Refrigerator, Security System, Water Filtration System
Heating Forced Air
Cooling Central
Fireplaces Type Two
Equipment Yes
Fireplace Yes
Exterior
Exterior Feature Deck, Hot Tub, Patio
Garage Attached Garage, Opener
Garage Spaces 3.0
Garage Description 3.0
Total Parking Spaces 3
Garage Yes
Building
Lot Description Cul-de-Sac, Ravine Lot, Sloped Lot, Stream On Lot, Wooded
Architectural Style 2 Story
Others
Tax ID 318-132-10-014-000
Acceptable Financing VA, FHA, Conventional
Listing Terms VA, FHA, Conventional
Read Less
GET MORE INFORMATION





