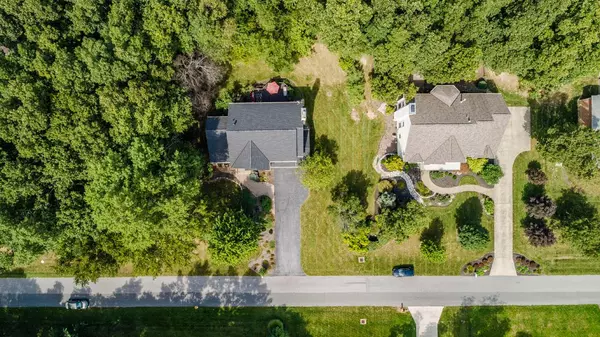For more information regarding the value of a property, please contact us for a free consultation.
10400 Carmel Drive Plain City, OH 43064
Want to know what your home might be worth? Contact us for a FREE valuation!

Our team is ready to help you sell your home for the highest possible price ASAP
Key Details
Sold Price $430,000
Property Type Single Family Home
Sub Type Single Family Freestanding
Listing Status Sold
Purchase Type For Sale
Square Footage 3,183 sqft
Price per Sqft $135
Subdivision New California Woods
MLS Listing ID 218033834
Sold Date 10/24/18
Style 2 Story
Bedrooms 4
Full Baths 2
Half Baths 1
HOA Fees $50
HOA Y/N Yes
Year Built 1998
Annual Tax Amount $5,875
Tax Year 2017
Lot Size 0.750 Acres
Property Description
Custom Built Home by Bob Webb located in the older section of New California Woods features; Open Flr Plan, 2-Story Entry, Vaulted Ceilings. Living Rm w/large picture Window, Dining Rm w/Tray Ceilings & built in Wine Rack, & a Den/Study. Great Rm w/FP opens to remodeled Kitchen w/2 Ovens, oversized Refrigerator, Corian Counter & Stainless-Steel Appliances, Island & Eating Space. Lovely Mstr Ste w/vaulted Ceilings, Walk-in Closet w/custom organizer, new Mstr Bath w/jetted Tub, Double Vanity w/Carrera Marble Countertop, Carrera tiled double Rainfall Shower. 4th Bedroom was converted to Library/Loft, Seller is open to converting back if desired. Central Vac, home Humidifier System, Water Softener & a full Walk-up Bsmt. Refinished 2 tier Deck with great views of the private 3/4 acre Wooded lot.
Location
State OH
County Union
Rooms
Other Rooms 1st Flr Laundry, Great Room, Eat Space/Kit, Dining Room, Den/Home Office - Non Bsmt
Basement Full, Walkup
Interior
Interior Features Dishwasher, Whirlpool/Tub, Security System, Refrigerator, Microwave, Gas Water Heater, Electric Range, Electric Dryer Hookup
Heating Forced Air, Gas
Cooling Central
Flooring Wood-Solid or Veneer
Fireplaces Type Gas Log, One
Exterior
Exterior Feature Deck, Patio, Irrigation System
Garage 2 Car Garage, Opener, Attached Garage
Garage Spaces 2.0
Utilities Available Deck, Patio, Irrigation System
Building
Lot Description Cul-de-Sac, Sloped Lot
New Construction No
Schools
School District Jonathan Alder Lsd 4902 Mad Co.
Read Less
Bought with Jane G Falk • RE/MAX Affiliates, Inc.
GET MORE INFORMATION





