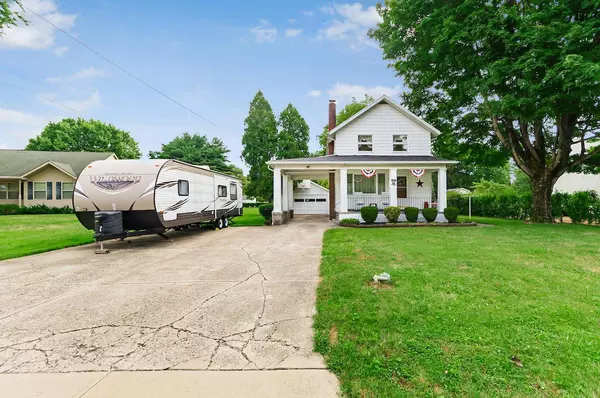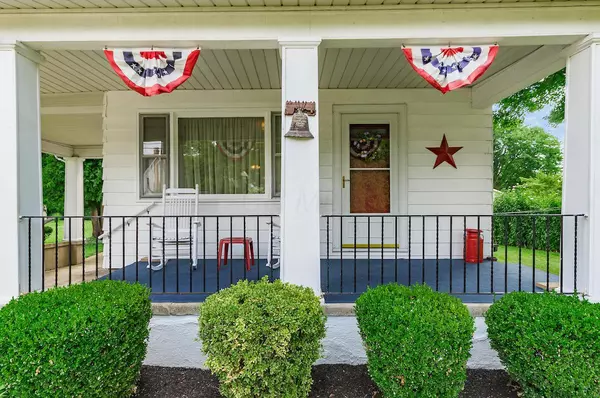For more information regarding the value of a property, please contact us for a free consultation.
40 Pleasant View Drive Blacklick, OH 43004
Want to know what your home might be worth? Contact us for a FREE valuation!

Our team is ready to help you sell your home for the highest possible price ASAP
Key Details
Sold Price $164,000
Property Type Single Family Home
Sub Type Single Family Freestanding
Listing Status Sold
Purchase Type For Sale
Square Footage 1,264 sqft
Price per Sqft $129
Subdivision Pleasant View Heights
MLS Listing ID 218029093
Sold Date 11/15/21
Style 2 Story
Bedrooms 2
Full Baths 2
HOA Y/N No
Originating Board Columbus and Central Ohio Regional MLS
Year Built 1920
Annual Tax Amount $3,573
Lot Size 0.460 Acres
Lot Dimensions 0.46
Property Description
You will love the cozy feeling of this inviting charming home. The pride of home ownership shows here. The large Living room offers a gas log fireplace and it opens into the spacious dining room which has a large picture window. The quaint kitchen offers charming built-in cabinets, refrigerator, gas stove, and dishwasher. Be sure to look at the adorable paneled breakfast nook/currently used as an office/but could be a perfect toy room/area. Also the washer & dryer are located on 1st floor. 2nd level has the large Owner's bedroom w/walk-in closet-the 2nd bedroom & a Den/Sitting room-which could serve as a nursery/office/3rd bedroom-however there is not a closet. The full bath has been updated w/newer sink & vanity. Full basement! 2 car garage w/hoop! Huge backyard! Large concrete driveway
Location
State OH
County Franklin
Community Pleasant View Heights
Area 0.46
Direction BROAD STREET TO PLEASANTVIEW DR. - ON THE LEFT SIDE OF THE STREET
Rooms
Basement Crawl, Full
Dining Room Yes
Interior
Interior Features Dishwasher, Electric Dryer Hookup, Gas Range, Gas Water Heater, Refrigerator, Whole House Fan
Heating Forced Air
Cooling Central
Fireplaces Type One, Gas Log
Equipment Yes
Fireplace Yes
Exterior
Exterior Feature Cistern
Garage Detached Garage, Side Load, 1 Carport
Garage Spaces 2.0
Garage Description 2.0
Total Parking Spaces 2
Garage Yes
Building
Architectural Style 2 Story
Others
Tax ID 068-000028
Acceptable Financing Conventional
Listing Terms Conventional
Read Less
GET MORE INFORMATION





