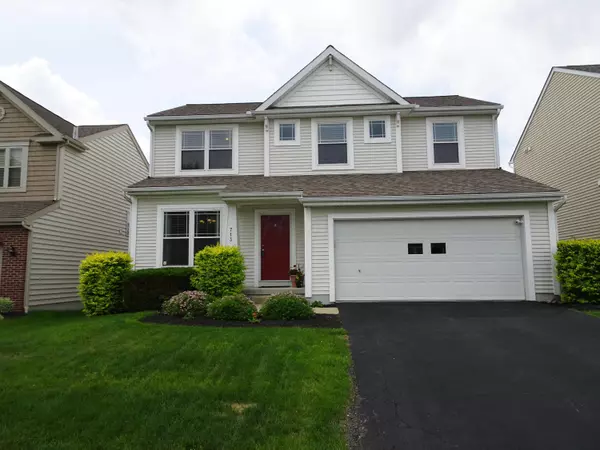For more information regarding the value of a property, please contact us for a free consultation.
713 Flowering Cherry Court Blacklick, OH 43004
Want to know what your home might be worth? Contact us for a FREE valuation!

Our team is ready to help you sell your home for the highest possible price ASAP
Key Details
Sold Price $255,000
Property Type Single Family Home
Sub Type Single Family Freestanding
Listing Status Sold
Purchase Type For Sale
Square Footage 2,226 sqft
Price per Sqft $114
Subdivision Cedar Run
MLS Listing ID 218021303
Sold Date 07/31/18
Style 2 Story
Bedrooms 4
Full Baths 2
Half Baths 1
HOA Fees $135
HOA Y/N Yes
Year Built 2006
Annual Tax Amount $3,884
Tax Year 2017
Lot Size 6,534 Sqft
Property Description
BRAND NEW HARDWOOD FLOORING on the entire first floor. Flex room for dining room or den, large great room was built with bump out and is open to center island kitchen including all newer stainless steel appliances, white cabinetry, pantry, patio door to pretty stamped concrete patio and fully fenced yard. Upstairs has new carpet and FOUR large bedrooms , 3 have walk-in closets, and all have ceiling fans! Owner's room with cathedral ceiling and deluxe bath - tub, shower with seating and glass door, double vanity/sinks and walk-in closet. FULL BASEMENT/NEWLY FINISHED REC ROOM just completed with drywall, recessed lighting and bathroom is plumbed. Plus huge storage area/workroom. SMART HOME w/Nest door lock and thermostat! LOT LOCATION SURROUNDED BY NATURE ON QUIET CUL-DE-SAC!
Location
State OH
County Franklin
Rooms
Other Rooms 1st Flr Laundry, Rec Rm/Bsmt, Great Room, Eat Space/Kit, Dining Room
Basement Full
Interior
Interior Features Dishwasher, Security System, Refrigerator, Microwave, Gas Water Heater, Electric Dryer Hookup
Heating Forced Air, Gas
Cooling Central
Flooring Carpet, Vinyl, Wood-Solid or Veneer
Exterior
Exterior Feature Fenced Yard, Patio
Garage 2 Car Garage, Opener, Attached Garage
Garage Spaces 2.0
Community Features Park, Sidewalk
Utilities Available Fenced Yard, Patio
Building
Lot Description Cul-de-Sac
New Construction No
Schools
School District Licking Heights Lsd 4505 Lic Co.
Others
Financing Conventional,FHA
Read Less
Bought with Natalie H Morrison • e-Merge Real Estate
GET MORE INFORMATION





