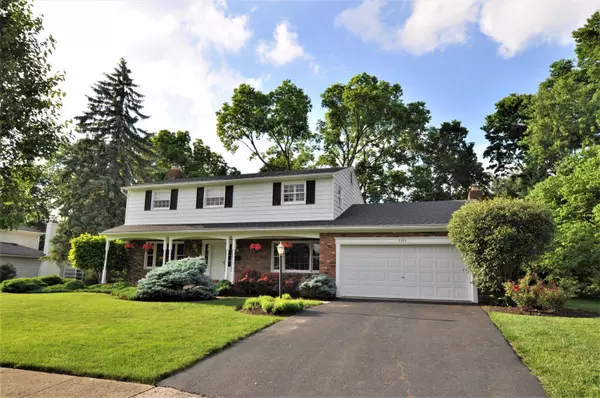For more information regarding the value of a property, please contact us for a free consultation.
2760 Oakridge Court Upper Arlington, OH 43221
Want to know what your home might be worth? Contact us for a FREE valuation!

Our team is ready to help you sell your home for the highest possible price ASAP
Key Details
Sold Price $470,000
Property Type Single Family Home
Sub Type Single Family Freestanding
Listing Status Sold
Purchase Type For Sale
Square Footage 2,160 sqft
Price per Sqft $217
Subdivision Canterbury Area/Oakridge
MLS Listing ID 218020898
Sold Date 07/23/18
Style 2 Story
Bedrooms 4
Full Baths 2
Half Baths 1
HOA Y/N No
Year Built 1966
Annual Tax Amount $8,314
Tax Year 2017
Lot Size 0.270 Acres
Property Description
Beautifully maintained, Center-Hall Colonial 2-Story on hard-to-find Cul-de-sac lot, in the Canterbury Area! Gracious 12' x 7' Foyer w/extra-wide staircase, opens to 23' LR w/WBFP & 14' DR w/chairrail, crown moldings, etc. 22' Kitchen/Eating Area w/deluxe appliances & granite countertops opens to 20' FR w/2nd WBFP, large skylight, & sliding glass doors to the stunning 22' x 15.5' Screen Porch w/12'tall cathedral ceiling overlooks the lushly landscaped backyard! Upstairs are 4 BR's & 2 baths(both Baths w/updates).The Master BR is 19' long w/an 18' x 6.5' Dressing Area/Bath/Walk-in Closet.Gleaming oak floors in LR, DR, Kitch/Eating Area, FR, & all BR's. Huge BSMT ready for finishing w/newer water-proofing system. Recent Furnace, Central Air, & Roof! Same owner for 45 years! Shows well!
Location
State OH
County Franklin
Rooms
Other Rooms Dining Room, LL Laundry, Living Room, Family Rm/Non Bsmt, Eat Space/Kit
Basement Partial
Interior
Interior Features Dishwasher, Refrigerator, Microwave, Gas Water Heater, Electric Range, Electric Dryer Hookup
Heating Forced Air, Gas
Cooling Central
Flooring Ceramic/Porcelain, Wood-Solid or Veneer
Fireplaces Type Log Woodburning, Two
Exterior
Exterior Feature Invisible Fence
Garage 2 Car Garage, Opener, Attached Garage, 2 Off Street
Garage Spaces 2.0
Community Features Sidewalk
Utilities Available Invisible Fence
Building
Lot Description Cul-de-Sac
New Construction No
Schools
School District Upper Arlington Csd 2512 Fra Co.
Others
Financing Conventional,VA,FHA
Read Less
Bought with JP Faulkner • Faulkner Realty Group
GET MORE INFORMATION





