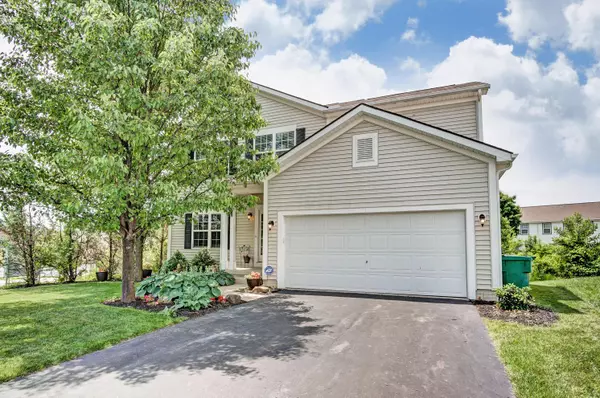For more information regarding the value of a property, please contact us for a free consultation.
921 Preble Drive Blacklick, OH 43004
Want to know what your home might be worth? Contact us for a FREE valuation!

Our team is ready to help you sell your home for the highest possible price ASAP
Key Details
Sold Price $230,000
Property Type Single Family Home
Sub Type Single Family Freestanding
Listing Status Sold
Purchase Type For Sale
Square Footage 2,300 sqft
Price per Sqft $100
Subdivision Asbury Heights
MLS Listing ID 218020541
Sold Date 07/17/18
Style 2 Story
Bedrooms 3
Full Baths 2
Half Baths 1
HOA Fees $170
HOA Y/N Yes
Year Built 2005
Annual Tax Amount $4,905
Tax Year 2017
Lot Size 6,969 Sqft
Property Description
This well-maintained home in Blacklick offers an inviting floor plan with great spaces, both inside and out, to entertain and enjoy. The 1st floor boasts a beautiful living room, leading to the kitchen with 42'' cabinets, center island, pantry, newer appliances and a pantry. The great room is perfect for entertaining family and friends, with excellent natural light. The 1st floor is rounded out with a half bath, and 1st floor laundry. The 2nd floor offers 3 spacious bedrooms and 2 full baths, and an outstanding loft! Full unfinished basement for storage, or to add to your overall square footage. A beautiful outdoor space with a water view, to enjoy from your stately brick paver patio! Don't miss this great opportunity in Blacklick.
Location
State OH
County Franklin
Rooms
Other Rooms 1st Flr Laundry, Eat Space/Kit, Great Room, Living Room, Loft
Basement Full
Interior
Interior Features Dishwasher, Electric Dryer Hookup, Garden/Soak Tub, Gas Range, Gas Water Heater, Microwave, Refrigerator
Heating Forced Air, Gas
Cooling Central
Flooring Carpet, Laminate-Artificial, Wood-Solid or Veneer
Fireplaces Type Gas Log, One
Exterior
Exterior Feature Fenced Yard, Patio
Garage 2 Car Garage, Attached Garage
Garage Spaces 2.0
Community Features Sidewalk
Utilities Available Fenced Yard, Patio
Building
Lot Description Pond, Water View
New Construction No
Schools
School District Licking Heights Lsd 4505 Lic Co.
Others
Financing Conventional,FHA,Other,VA
Read Less
Bought with J Michael Farber • ValEquity Real Estate
GET MORE INFORMATION





