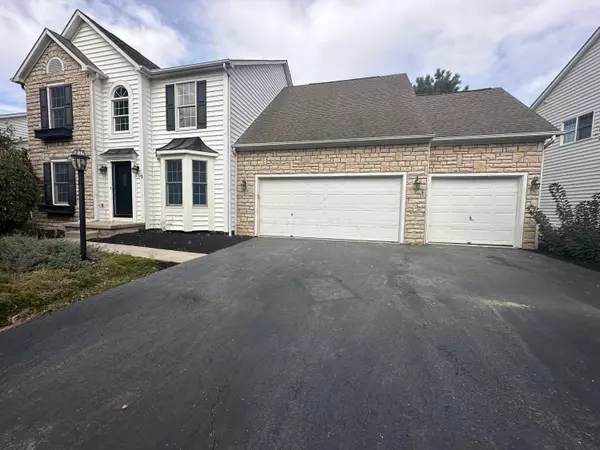For more information regarding the value of a property, please contact us for a free consultation.
7074 Scioto Parkway Powell, OH 43065
Want to know what your home might be worth? Contact us for a FREE valuation!

Our team is ready to help you sell your home for the highest possible price ASAP
Key Details
Sold Price $540,000
Property Type Single Family Home
Sub Type Single Family Freestanding
Listing Status Sold
Purchase Type For Sale
Square Footage 2,113 sqft
Price per Sqft $255
Subdivision Scioto Reserve
MLS Listing ID 224033076
Sold Date 11/18/24
Style 2 Story
Bedrooms 4
Full Baths 3
HOA Fees $35
HOA Y/N Yes
Originating Board Columbus and Central Ohio Regional MLS
Year Built 2002
Annual Tax Amount $5,139
Lot Size 9,583 Sqft
Lot Dimensions 0.22
Property Description
HUGE PRICE REDUCTION! Welcome home to this beautiful 2 story in the desirable Scioto Reserve golf course community! Here you will find spectacular views of hole # 16 right out of the back yard. This home consists of soaring ceilings, wide open floor plan with tons of living space. The finished basement has a large bedroom and full bathroom covered by marble floors. Entry level has hardwood floors throughout entire first floor including kitchen, dining room, office and large living room with floor to ceiling windows overlooking the course. Upstairs has 3 large bedrooms including the master suite with large bathtub/stand up shower. Great school district of Buckeye Valley with Delaware taxes. Country Club and pool within walking distance. Large back patio with stunning views!
Location
State OH
County Delaware
Community Scioto Reserve
Area 0.22
Rooms
Basement Crawl, Partial
Dining Room Yes
Interior
Interior Features Dishwasher, Electric Range, Microwave, Refrigerator
Heating Forced Air
Cooling Central
Fireplaces Type One
Equipment Yes
Fireplace Yes
Exterior
Exterior Feature Deck
Garage 2 Off Street
Garage Spaces 3.0
Garage Description 3.0
Total Parking Spaces 3
Building
Lot Description Golf CRS Lot
Architectural Style 2 Story
Others
Tax ID 319-220-08-028-000
Acceptable Financing FHA, Conventional
Listing Terms FHA, Conventional
Read Less
GET MORE INFORMATION





