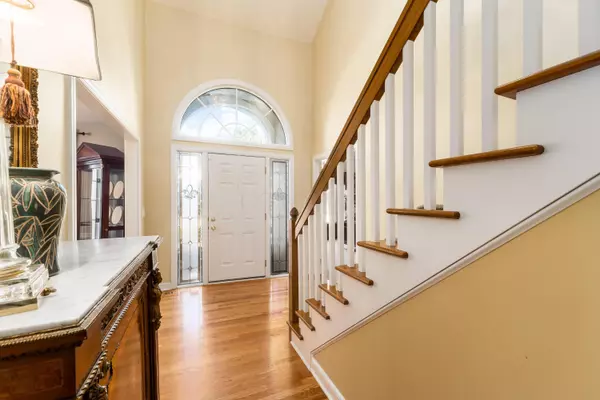For more information regarding the value of a property, please contact us for a free consultation.
5358 Lake Shore Avenue Westerville, OH 43082
Want to know what your home might be worth? Contact us for a FREE valuation!

Our team is ready to help you sell your home for the highest possible price ASAP
Key Details
Sold Price $770,000
Property Type Single Family Home
Sub Type Single Family Freestanding
Listing Status Sold
Purchase Type For Sale
Square Footage 3,277 sqft
Price per Sqft $234
Subdivision Highland Lakes
MLS Listing ID 224036031
Sold Date 11/15/24
Style 2 Story
Bedrooms 4
Full Baths 3
HOA Fees $31
HOA Y/N Yes
Originating Board Columbus and Central Ohio Regional MLS
Year Built 1996
Annual Tax Amount $11,937
Lot Size 0.460 Acres
Lot Dimensions 0.46
Property Description
Highland Lakes beauty on private ravine & cul de sac location offers a quiet retreat! First floor owner suite w/en suite bathroom has new carpet & pretty views of wooded lot! Work-from home? Office w/ fresh paint, new carpet, barrel vault ceiling, wainscoting, built-in shelving! Love the 2 story great room w/ custom millwork/built-ins, black granite surround, walls of clerestory windows opening to wooded lot! Dining room boasts chair rail, double crown molding on tray ceiling, hardwood floors! Big open kitchen w/ walk-in pantry, granite counters, SS appliances, including Paykel-Fisher dishwasher, Electrolux double ovens, GE range! Kitchen leads to airy 4 season room, featuring hardwood floors & opening to small deck, paver patio! LL is finished w/ 2nd 1/2 bath! Great classic home!
Location
State OH
County Delaware
Community Highland Lakes
Area 0.46
Direction Off Highland Lakes Avenue
Rooms
Basement Partial
Dining Room Yes
Interior
Interior Features Dishwasher, Electric Range, Microwave, Refrigerator
Heating Forced Air
Cooling Central
Fireplaces Type One, Gas Log
Equipment Yes
Fireplace Yes
Exterior
Exterior Feature Irrigation System, Patio
Garage Attached Garage, Opener, Side Load
Garage Spaces 3.0
Garage Description 3.0
Total Parking Spaces 3
Garage Yes
Building
Lot Description Cul-de-Sac, Ravine Lot, Sloped Lot, Stream On Lot, Water View, Wooded
Architectural Style 2 Story
Others
Tax ID 317-324-11-003-000
Read Less
GET MORE INFORMATION





