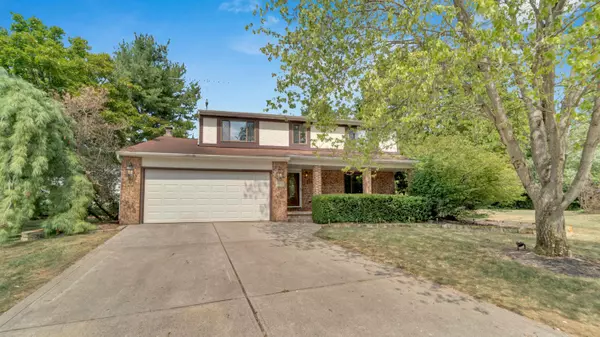For more information regarding the value of a property, please contact us for a free consultation.
394 Canford Place Gahanna, OH 43230
Want to know what your home might be worth? Contact us for a FREE valuation!

Our team is ready to help you sell your home for the highest possible price ASAP
Key Details
Sold Price $406,000
Property Type Single Family Home
Sub Type Single Family Freestanding
Listing Status Sold
Purchase Type For Sale
Square Footage 2,206 sqft
Price per Sqft $184
Subdivision Imperial Rise ~ Close To Creekside!
MLS Listing ID 224030699
Sold Date 11/13/24
Style 2 Story
Bedrooms 4
Full Baths 2
HOA Y/N No
Originating Board Columbus and Central Ohio Regional MLS
Year Built 1978
Annual Tax Amount $6,536
Lot Size 0.380 Acres
Lot Dimensions 0.38
Property Description
Great Opportunity! Custom 2 Story with Family Room Addition & fantastic recent improvements! Big Cul-de-Sac. Newer Furnace, Air, HWH, 200 Amp Elec Box. Updated Kitchen w/ Eating area, Granite Countertops, Stainless Steel Jenn-Air Appliances & new Dishwasher. Kitchen opens to 1st Floor Family Room w/ Addition! Beautiful Fireplace w/ Mantle. Cathedral ceilings, Skylights & Patio doors to large Custom Patio to enjoy the oversized Backyard. Full front covered Porch. Owner Suite is Newly Updated! New Hall Bath! 1st Floor Half Bath. Bsmt. is Perfect for your Workshop. Flexible floor plan w/ Room to Roam! Change other cosmetics to build equity while making it your own! Walk to Creekside, Golf Course, Parks, Schools, Restaurants & Shopping. Mins to Downtown, 62, 270 & Easton! Great Convenience!
Location
State OH
County Franklin
Community Imperial Rise ~ Close To Creekside!
Area 0.38
Direction Olde Ridenour to Chapelfield to Highbury Crescent to Canford . Home is at end of Cul-de-Sac.
Rooms
Basement Crawl, Partial
Dining Room Yes
Interior
Interior Features Dishwasher, Electric Range, Electric Water Heater, Refrigerator
Heating Forced Air
Cooling Central
Fireplaces Type One
Equipment Yes
Fireplace Yes
Exterior
Exterior Feature Irrigation System, Patio, Storage Shed
Garage Attached Garage, Opener, 1 Off Street, 2 Off Street, On Street
Garage Spaces 2.0
Garage Description 2.0
Total Parking Spaces 2
Garage Yes
Building
Lot Description Cul-de-Sac
Architectural Style 2 Story
Others
Tax ID 025-004784
Read Less
GET MORE INFORMATION





