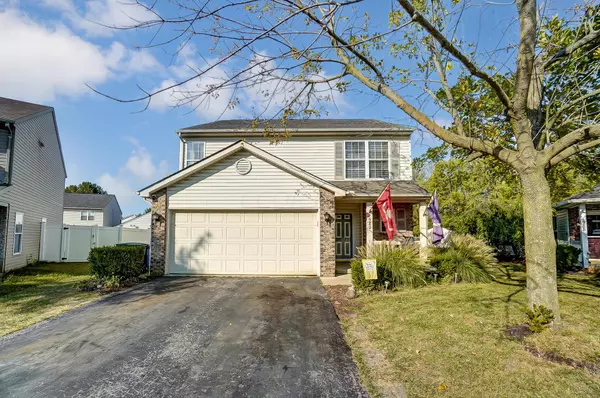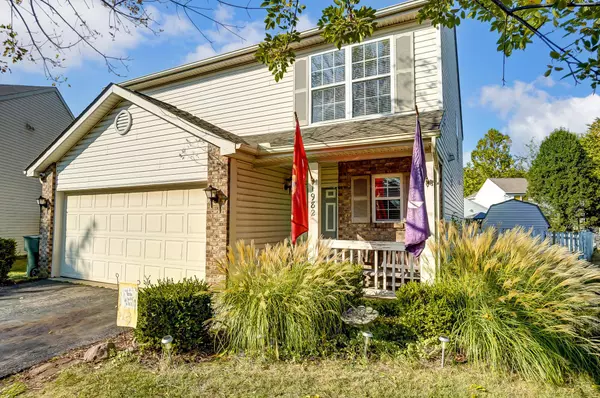For more information regarding the value of a property, please contact us for a free consultation.
1982 Jacinth Court Grove City, OH 43123
Want to know what your home might be worth? Contact us for a FREE valuation!

Our team is ready to help you sell your home for the highest possible price ASAP
Key Details
Sold Price $293,000
Property Type Single Family Home
Sub Type Single Family Freestanding
Listing Status Sold
Purchase Type For Sale
Square Footage 1,694 sqft
Price per Sqft $172
Subdivision Alkire Place
MLS Listing ID 224033033
Sold Date 11/13/24
Style 2 Story
Bedrooms 3
Full Baths 2
HOA Fees $8
HOA Y/N Yes
Originating Board Columbus and Central Ohio Regional MLS
Year Built 2003
Annual Tax Amount $4,099
Lot Size 7,405 Sqft
Lot Dimensions 0.17
Property Description
Welcome to your new home at 1982 Jacinth Court, Grove City OH 43123 in lovely Alkire Place! This 3 Bedroom and 2 1/2 bath is nestled in a quiet cul-de-sac and perfect for those not wanting to live on a main street. This two-story home boasts 20 foot ceilings with a loft overlooking a living room. The primary suite includes its own full bath and a large walk-in closet! The big backyard is fenced in with a deck, ideal for entertaining. There is also a shed, perfect for storing lawn tools and other items. This home also includes a two car garage that is insulated, finished walls and an epoxied floor, that is wonderful to avoid rain and snow. Don't wait! Come and see it before it's too late! Make an offer today!
Location
State OH
County Franklin
Community Alkire Place
Area 0.17
Direction Alkire Rd to S. on Promenece Dr. to Left on Jacinth Ct. turn left, straight ahead.
Rooms
Dining Room Yes
Interior
Interior Features Dishwasher, Electric Dryer Hookup, Electric Range, Microwave, Refrigerator
Heating Forced Air
Cooling Central
Equipment No
Exterior
Exterior Feature Deck, Fenced Yard, Storage Shed
Garage Attached Garage, Opener
Garage Spaces 2.0
Garage Description 2.0
Total Parking Spaces 2
Garage Yes
Building
Lot Description Cul-de-Sac
Architectural Style 2 Story
Others
Tax ID 010-260988
Acceptable Financing VA, FHA, Conventional
Listing Terms VA, FHA, Conventional
Read Less
GET MORE INFORMATION





