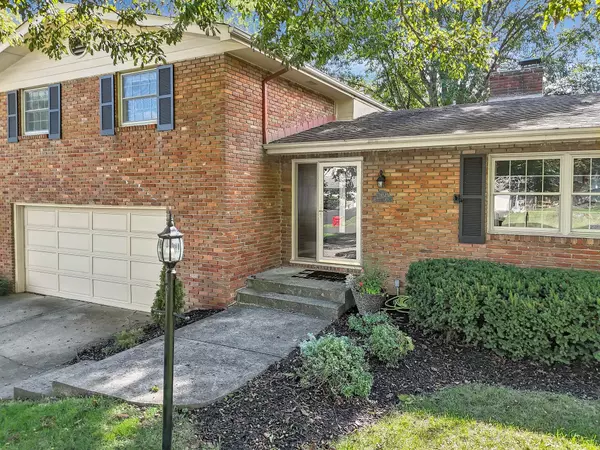For more information regarding the value of a property, please contact us for a free consultation.
3651 Ridgewood Drive Hilliard, OH 43026
Want to know what your home might be worth? Contact us for a FREE valuation!

Our team is ready to help you sell your home for the highest possible price ASAP
Key Details
Sold Price $408,500
Property Type Single Family Home
Sub Type Single Family Freestanding
Listing Status Sold
Purchase Type For Sale
Square Footage 2,037 sqft
Price per Sqft $200
Subdivision Ridgewood Estates
MLS Listing ID 224028297
Sold Date 11/09/24
Style Split - 4 Level
Bedrooms 3
Full Baths 2
HOA Y/N No
Originating Board Columbus and Central Ohio Regional MLS
Year Built 1962
Annual Tax Amount $5,919
Lot Size 0.260 Acres
Lot Dimensions 0.26
Property Description
Welcome to this charming 3 bedroom/2.5 bath brick home with XL garage in Ridgewood Estates. The amazing FENCED yard has mature trees and a patio perfect for entertaining or relaxing. The interior of the home boasts HARDWOOD floors (under carpet upstairs too) and brick accent walls. The open & updated kitchen has SS appliances, GRANITE counters and a large pantry. Light filled dining room and living room complete the first floor. Continue upstairs to find the owner's suite w/ balcony and private full bath. Also, 2 large bedrooms w/ ample closet space & full bathroom. Lower level great for home office or family room. Basement has laundry, tons of storage and work space. This well maintained home is walking distance to the Hilliard pool! Close to the schools and 11 min to Bridge Park!
Location
State OH
County Franklin
Community Ridgewood Estates
Area 0.26
Direction Dublin Rd. to Ridgewood Drive
Rooms
Basement Partial
Dining Room Yes
Interior
Interior Features Dishwasher, Electric Range, Microwave, Refrigerator
Heating Forced Air
Cooling Central
Fireplaces Type One, Log Woodburning
Equipment Yes
Fireplace Yes
Exterior
Exterior Feature Fenced Yard, Patio
Garage Attached Garage, Opener
Garage Spaces 2.0
Garage Description 2.0
Total Parking Spaces 2
Garage Yes
Building
Architectural Style Split - 4 Level
Others
Tax ID 200-002453
Acceptable Financing Other, VA, FHA, Conventional
Listing Terms Other, VA, FHA, Conventional
Read Less
GET MORE INFORMATION





