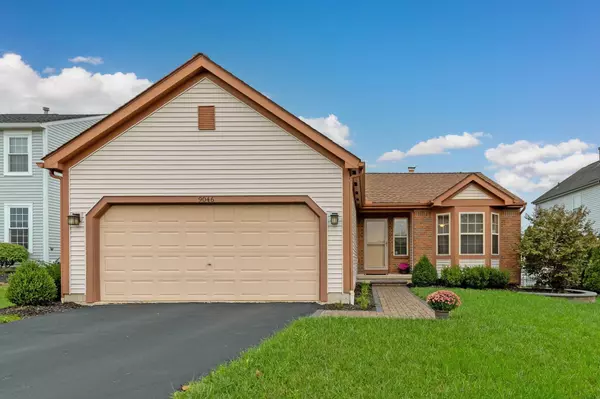For more information regarding the value of a property, please contact us for a free consultation.
9046 Longstone Drive Lewis Center, OH 43035
Want to know what your home might be worth? Contact us for a FREE valuation!

Our team is ready to help you sell your home for the highest possible price ASAP
Key Details
Sold Price $373,000
Property Type Single Family Home
Sub Type Single Family Freestanding
Listing Status Sold
Purchase Type For Sale
Square Footage 1,351 sqft
Price per Sqft $276
Subdivision Wynstone
MLS Listing ID 224035319
Sold Date 11/08/24
Style 1 Story
Bedrooms 3
Full Baths 2
HOA Fees $13
HOA Y/N Yes
Originating Board Columbus and Central Ohio Regional MLS
Year Built 1997
Annual Tax Amount $5,437
Lot Size 0.260 Acres
Lot Dimensions 0.26
Property Description
Cute one story ranch in desirable Wynstone near Polaris! Light and airy with vaulted ceilings and an open floor plan. Nice size kitchen and huge great room. All conveniences on one floor! Even greater potential in full unfinished basement w/ additional half bath. Super size yard, two tier deck overlooking privacy fenced yard so ideal for pets to run around and there's a doggie door leading to deck. Spacious two car garage w/ electric car charger & a side access door. Easy to maintain brick and vinyl home. Enjoy the neighborhood park half a block away & take a stroll through winding paths, picnic under the shelter, watch young ones have fun at the playground, pretty views of pond and beautiful trees! Excellent Polaris location close to restaurants, shopping & so much more!
Location
State OH
County Delaware
Community Wynstone
Area 0.26
Direction Off Old State Rd Between Polaris Parkway & Lazelle Road, turn West on Wynstone and Right on Longstone. Home is straight ahead
Rooms
Basement Full
Dining Room No
Interior
Interior Features Dishwasher, Electric Range, Gas Water Heater, Humidifier, Microwave, Refrigerator
Cooling Central
Fireplaces Type One, Gas Log
Equipment Yes
Fireplace Yes
Exterior
Exterior Feature Deck, Fenced Yard
Garage Attached Garage, Opener
Garage Spaces 2.0
Garage Description 2.0
Total Parking Spaces 2
Garage Yes
Building
Architectural Style 1 Story
Others
Tax ID 318-341-08-068-000
Acceptable Financing VA, FHA, Conventional
Listing Terms VA, FHA, Conventional
Read Less
GET MORE INFORMATION





