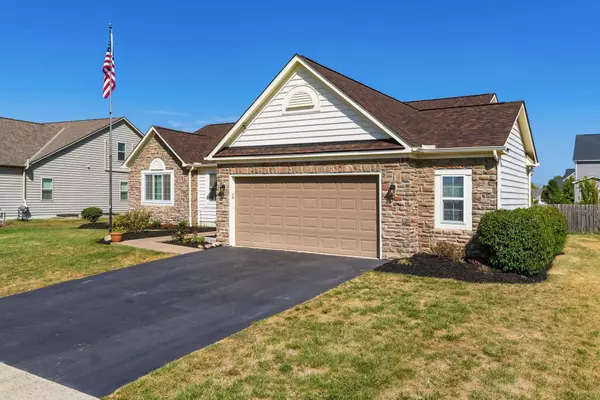For more information regarding the value of a property, please contact us for a free consultation.
1928 Mallow Lane Grove City, OH 43123
Want to know what your home might be worth? Contact us for a FREE valuation!

Our team is ready to help you sell your home for the highest possible price ASAP
Key Details
Sold Price $479,900
Property Type Single Family Home
Sub Type Single Family Freestanding
Listing Status Sold
Purchase Type For Sale
Square Footage 2,110 sqft
Price per Sqft $227
Subdivision Meadow Grove Estates
MLS Listing ID 224033560
Sold Date 10/29/24
Style 1 Story
Bedrooms 3
Full Baths 3
HOA Fees $32
HOA Y/N Yes
Originating Board Columbus and Central Ohio Regional MLS
Year Built 2009
Annual Tax Amount $6,371
Lot Size 0.300 Acres
Lot Dimensions 0.3
Property Description
Welcome to Meadow Grove Estates, where this stunning Rockford Cypress ranch awaits! Ideally located near Henceroth Park, this home features spacious rooms & an open layout w/ vaulted ceilings that create an inviting atmosphere. The cozy fireplace & beautiful hardwood floors set the perfect backdrop for entertaining. The kitchen offers abundant cabinetry/counter space, flowing seamlessly into a large dining area w/ additional storage. Home office conveniently located off the foyer. The finished basement includes a full bath & a spacious family/rec room, with potential for a 4th bedroom. Enjoy the outdoors in the expansive 3-season room or on the patio w/ a charming pergola. Generous fenced lot! New Roof & Rosati windows! Oversized 2.5-car garage with a 6' bump out! Don't miss this gem!
Location
State OH
County Franklin
Community Meadow Grove Estates
Area 0.3
Direction Buckeye Parkway to Malllow Lane
Rooms
Basement Partial
Dining Room Yes
Interior
Interior Features Dishwasher, Gas Range, Microwave, Refrigerator
Heating Forced Air
Cooling Central
Fireplaces Type One, Gas Log
Equipment Yes
Fireplace Yes
Exterior
Exterior Feature Fenced Yard, Patio
Garage Attached Garage, Opener, 2 Off Street
Garage Spaces 2.0
Garage Description 2.0
Total Parking Spaces 2
Garage Yes
Building
Architectural Style 1 Story
Others
Tax ID 040-014403
Acceptable Financing VA, FHA, Conventional
Listing Terms VA, FHA, Conventional
Read Less
GET MORE INFORMATION





