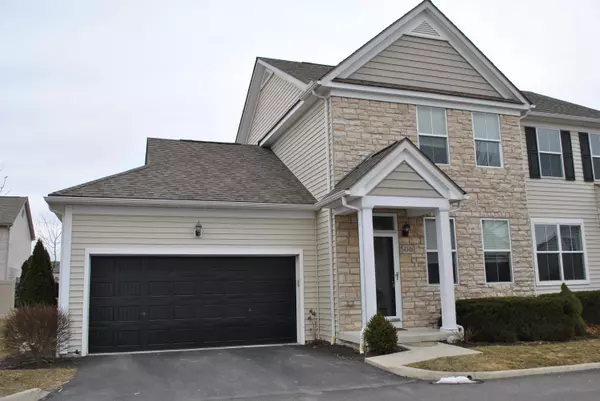For more information regarding the value of a property, please contact us for a free consultation.
4348 CLUB TRAIL Lane #3-4348 Grove City, OH 43123
Want to know what your home might be worth? Contact us for a FREE valuation!

Our team is ready to help you sell your home for the highest possible price ASAP
Key Details
Sold Price $141,900
Property Type Condo
Sub Type Condo Shared Wall
Listing Status Sold
Purchase Type For Sale
Square Footage 1,243 sqft
Price per Sqft $114
Subdivision Parkway Crossing
MLS Listing ID 214012998
Sold Date 01/06/23
Style 2 Story
Bedrooms 2
Full Baths 3
HOA Fees $135
HOA Y/N Yes
Originating Board Columbus and Central Ohio Regional MLS
Year Built 2006
Annual Tax Amount $3,092
Property Description
Look!! FINISHED BASEMENT with full bathroom and laundry room. Located in an outstanding gated community which includes access to heated swimming pool, putting green, 24 hour fitness center, and Clubhouse. The location is amazing, only seconds away from shopping, restaurants, movie theater, bike and walking paths, and golfing. Easy access to interstate. Large living room, tall ceilings, with breakfast bar, and eat in dining area. Kitchen has newer stainless steel appliances, corian countertop, tall cupboards, pantry and off the kitchen screened in back porch. Half bath on main level, 2 bedroom upstairs with vaulted ceilings. Master bedroom has large walk-in closet. Each bedroom has it's own bathroom, This condo has loads of closet space and storage.Possible lease option
Location
State OH
County Franklin
Community Parkway Crossing
Direction Buckeye Parkway to White Rd to Parkway Crossing
Rooms
Basement Full
Dining Room Yes
Interior
Interior Features Dishwasher, Electric Range, Refrigerator
Heating Forced Air
Cooling Central
Equipment Yes
Exterior
Garage Attached Garage, Opener
Garage Spaces 2.0
Garage Description 2.0
Total Parking Spaces 2
Garage Yes
Building
Architectural Style 2 Story
Others
Tax ID 040-014146
Acceptable Financing VA, Owner, Lease Opt/Purchase, FHA, Conventional
Listing Terms VA, Owner, Lease Opt/Purchase, FHA, Conventional
Read Less
GET MORE INFORMATION





