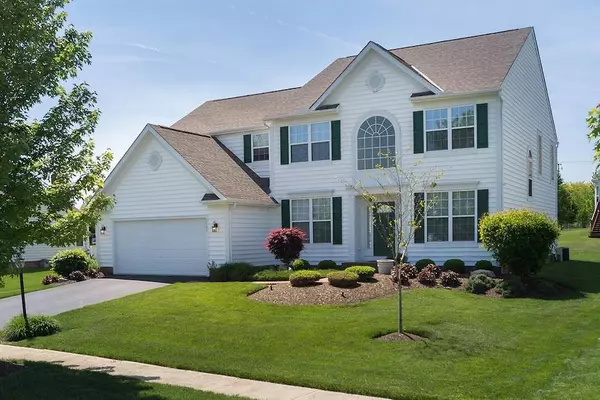For more information regarding the value of a property, please contact us for a free consultation.
5045 Thornwood Drive Westerville, OH 43082
Want to know what your home might be worth? Contact us for a FREE valuation!

Our team is ready to help you sell your home for the highest possible price ASAP
Key Details
Sold Price $359,400
Property Type Single Family Home
Sub Type Single Family Freestanding
Listing Status Sold
Purchase Type For Sale
Square Footage 3,206 sqft
Price per Sqft $112
Subdivision Oaks At Highland Lakes
MLS Listing ID 214023709
Sold Date 04/05/22
Style 2 Story
Bedrooms 4
Full Baths 2
HOA Y/N Yes
Originating Board Columbus and Central Ohio Regional MLS
Year Built 2004
Annual Tax Amount $7,051
Lot Size 10,890 Sqft
Lot Dimensions 0.25
Property Description
Rare find! Amazing first floor master home with extensions in all the right places. Extended kitchen, extended master bedroom, extended garage and much more. Cherry kitchen with 10 foot ceilings throughout, double island kitchen with granite, distressed look island with pullouts and interior electric for appliances, planning desk, shelving for cookbooks, double oven, stainless and much more. Master and great room feature Brazilian hardwood, master has trayed ceilings, walk in closet with organizers and linen closets, master bath has been reconfigured to add 5 ft shower, heated, marble floors, double vanity PLUS make up area. Upstairs has a loft with built ins, the fourth bedroom or a working office (with closet). Extended moldings, full den and dining room. Must see to appreciate!
Location
State OH
County Delaware
Community Oaks At Highland Lakes
Area 0.25
Direction E off Worthington Rd onto Alpine Dr, rt on Alston Grove Dr, L on Thornwood Dr
Rooms
Basement Partial
Dining Room Yes
Interior
Interior Features Dishwasher, Gas Range, Humidifier, Microwave, Refrigerator, Security System
Cooling Central
Fireplaces Type One, Gas Log, Log Woodburning
Equipment Yes
Fireplace Yes
Exterior
Exterior Feature Irrigation System
Garage Attached Garage
Garage Spaces 2.0
Garage Description 2.0
Total Parking Spaces 2
Garage Yes
Building
Architectural Style 2 Story
Others
Tax ID 317-230-19-031-000
Read Less
GET MORE INFORMATION





