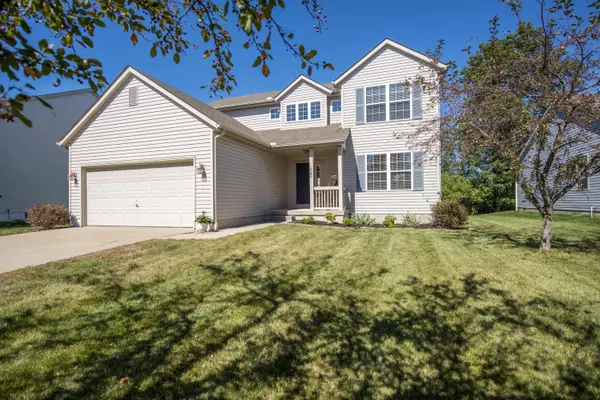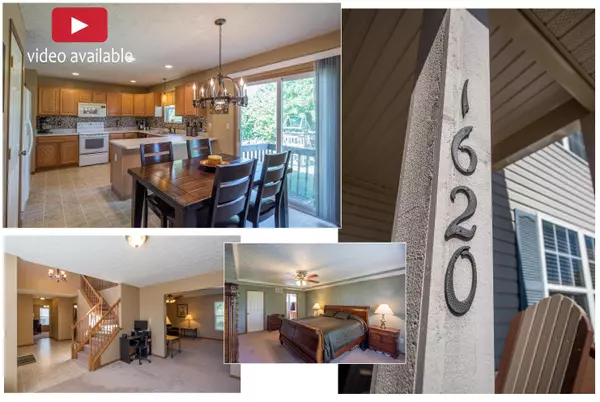For more information regarding the value of a property, please contact us for a free consultation.
1620 SAPPHIRE Drive Grove City, OH 43123
Want to know what your home might be worth? Contact us for a FREE valuation!

Our team is ready to help you sell your home for the highest possible price ASAP
Key Details
Sold Price $186,000
Property Type Single Family Home
Sub Type Single Family Freestanding
Listing Status Sold
Purchase Type For Sale
Square Footage 2,244 sqft
Price per Sqft $82
Subdivision Grant Run Estates
MLS Listing ID 214041080
Sold Date 01/13/22
Style 2 Story
Bedrooms 4
Full Baths 2
HOA Y/N Yes
Originating Board Columbus and Central Ohio Regional MLS
Year Built 2002
Annual Tax Amount $4,104
Lot Size 8,276 Sqft
Lot Dimensions 0.19
Property Description
Watch the video! The builder was thinking of convenience with this super home because the laundry room is located upstairs with all the dirty laundry! This floor plan originally had a loft and the owners had it professionally finished into a 4th bedroom - looks and feels as if it was in the original design. The owners have enjoyed the versatility using the area off the kitchen for an office instead of dining room - using the area off the family room for a play room instead of a formal living room. With the extra large family room, bring on any size couch and large TV. This area is completely opened to the heart of every home, the kitchen and eating area (plenty of storage with 2 pantries) The backyard has trees and open pasture behind so no backyard neighbors... other than the horses.
Location
State OH
County Franklin
Community Grant Run Estates
Area 0.19
Direction Off Buckeye Parkway to Sapphire
Rooms
Basement Crawl, Partial
Dining Room Yes
Interior
Interior Features Dishwasher, Electric Range
Heating Forced Air
Cooling Central
Equipment Yes
Exterior
Garage Attached Garage
Garage Spaces 2.0
Garage Description 2.0
Total Parking Spaces 2
Garage Yes
Building
Architectural Style 2 Story
Others
Tax ID 040-011276
Acceptable Financing VA, FHA, Conventional
Listing Terms VA, FHA, Conventional
Read Less
GET MORE INFORMATION





