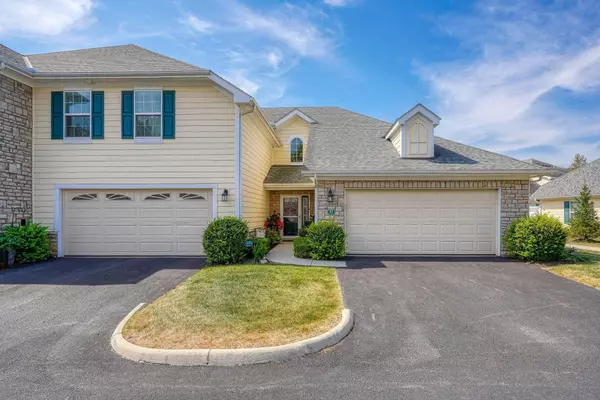For more information regarding the value of a property, please contact us for a free consultation.
93 Lakes At Cheshire Drive Delaware, OH 43015
Want to know what your home might be worth? Contact us for a FREE valuation!

Our team is ready to help you sell your home for the highest possible price ASAP
Key Details
Sold Price $377,900
Property Type Condo
Sub Type Condo Shared Wall
Listing Status Sold
Purchase Type For Sale
Square Footage 2,163 sqft
Price per Sqft $174
Subdivision Lakes At Cheshire
MLS Listing ID 224030396
Sold Date 10/16/24
Style 2 Story
Bedrooms 3
Full Baths 2
Half Baths 1
HOA Fees $366
HOA Y/N Yes
Year Built 2018
Annual Tax Amount $5,857
Tax Year 2023
Property Description
Beautiful 3-bedroom condo located at the Lakes at Cheshire Condominium. This spacious end unit condo offers an updated kitchen w/granite counter tops, stainless steel appliances, pendant lighting & a large pantry. Enjoy LVT flooring in the main living areas, 1st floor primary suite & laundry, gas fireplace, Nest thermostat, storm door, security system, updated lighting throughout, primary bath with raised vanities, granite tops & step in shower, walk in closets, 2-car attached garage, large paver patio & privacy fence. W/D set conveys. This community has walking paths, ponds & a pool with fitness center.
Location
State OH
County Delaware
Rooms
Other Rooms 1st Flr Laundry, Loft, Living Room, Eat Space/Kit, Dining Room, 1st Flr Primary Suite
Interior
Interior Features Dishwasher, Refrigerator, Microwave, Gas Water Heater, Electric Range
Heating Forced Air, Gas
Cooling Central
Flooring Carpet, Laminate-Artificial, Ceramic/Porcelain
Fireplaces Type Gas Log, One
Exterior
Exterior Feature End Unit, Patio
Garage 2 Car Garage, Opener, Attached Garage
Garage Spaces 2.0
Community Features Bike/Walk Path, Fitness Facility, Pool, Clubhouse
Utilities Available End Unit, Patio
Building
Lot Description Water View
New Construction No
Schools
School District Olentangy Lsd 2104 Del Co.
Others
Financing Conventional,VA
Read Less
Bought with Bradley E Fry • RE/MAX Achievers
GET MORE INFORMATION





