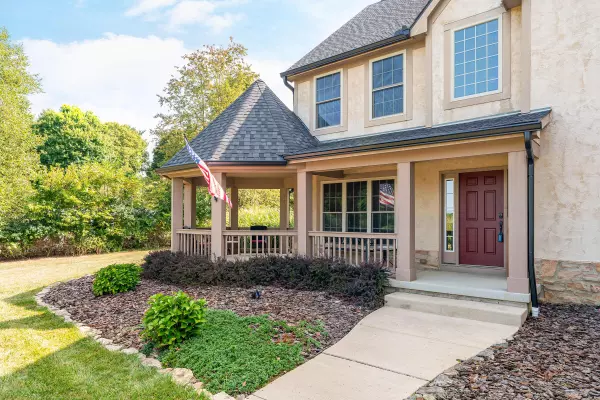For more information regarding the value of a property, please contact us for a free consultation.
6449 Riverside Drive Powell, OH 43065
Want to know what your home might be worth? Contact us for a FREE valuation!

Our team is ready to help you sell your home for the highest possible price ASAP
Key Details
Sold Price $765,000
Property Type Single Family Home
Sub Type Single Family Freestanding
Listing Status Sold
Purchase Type For Sale
Square Footage 3,451 sqft
Price per Sqft $221
MLS Listing ID 224029542
Sold Date 10/04/24
Style Split - 5 Level\+
Bedrooms 5
Full Baths 2
Half Baths 2
HOA Y/N No
Year Built 2007
Annual Tax Amount $7,297
Tax Year 2023
Lot Size 1.480 Acres
Property Description
Step into your dream home w/ gorgeous white oak hardwood flrs throughout the 1st flr. Inviting foyer leads to great room w/ beautiful fireplace open to dining & kitchen. Fully renovated kitchen boasts an oversized island, custom cabinets w/ crown molding & quartz countertops. Large family room w/ new carpet & custom built-ins offers endless possibilities! Retreat to the primary bedroom featuring a spa-like bathroom w/ a jacuzzi tub, double vanity w/ quartz counters, & a spacious walk-in closet. Upstairs are 3 carpeted bedrooms & a full bath w/ granite counters. The versatile bonus room could be used as a bedroom, office, play room etc. 1 yr. old Recreational Outlet kids play set conveys. New sump pump w/ battery backup '22, septic pumped in '24. Roof, oversized gutters, & downspouts '23.
Location
State OH
County Delaware
Rooms
Other Rooms 1st Flr Laundry, Rec Rm/Bsmt, Great Room, Family Rm/Non Bsmt, Eat Space/Kit, Dining Room, Den/Home Office - Non Bsmt, Bonus Room
Basement Partial
Interior
Interior Features Dishwasher, Whirlpool/Tub, Security System, Refrigerator, Microwave, Electric Water Heater, Electric Range, Electric Dryer Hookup
Heating Electric
Cooling Central
Flooring Carpet, Wood-Solid or Veneer, Ceramic/Porcelain
Fireplaces Type One
Exterior
Exterior Feature Patio
Garage 3 Car Garage, Attached Garage
Garage Spaces 3.0
Utilities Available Patio
Building
Lot Description Stream On Lot, Wooded
New Construction No
Schools
School District Buckeye Valley Lsd 2102 Del Co.
Read Less
Bought with Kathy L Chiero • Keller Williams Greater Cols
GET MORE INFORMATION





