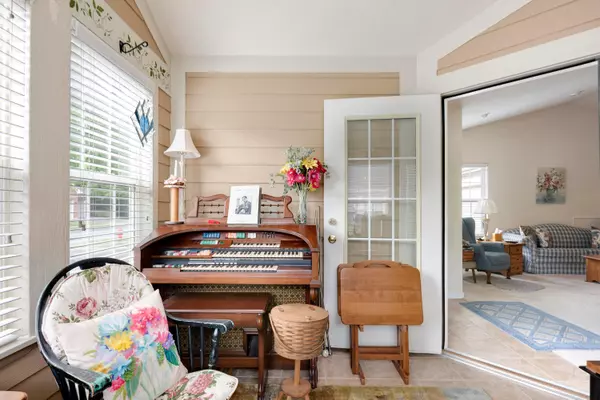For more information regarding the value of a property, please contact us for a free consultation.
7366 Cherry Brook Drive Reynoldsburg, OH 43068
Want to know what your home might be worth? Contact us for a FREE valuation!

Our team is ready to help you sell your home for the highest possible price ASAP
Key Details
Sold Price $310,000
Property Type Condo
Sub Type Condo Shared Wall
Listing Status Sold
Purchase Type For Sale
Square Footage 1,649 sqft
Price per Sqft $187
Subdivision Village At Slate Ridge
MLS Listing ID 224028139
Sold Date 09/27/24
Style 1 Story
Bedrooms 2
Full Baths 2
HOA Fees $350
HOA Y/N Yes
Originating Board Columbus and Central Ohio Regional MLS
Year Built 2005
Annual Tax Amount $4,336
Lot Size 2,178 Sqft
Lot Dimensions 0.05
Property Description
Located in the desirable Slate Ridge community, you find this super sharp, secluded, just over 1600 square-foot 2 BR, 2 BA ranch condo with a beautiful sunroom & attached 2 car garage. Open contemporary floorplan. Large great room with soaring cathedral ceilings and a gas log fireplace with ceramic surround & wood mantle, formal dining area, & a well-appointed kitchen loaded with 42-inch white cabinets, all appliances, eating bar, and ceramic backsplash. Large primary suite with cathedral ceilings, plant shelves, & full bath. Upgrades & extras include two-panel white doors, first floor laundry, covered front porch, brick/vinyl siding exterior, & more!! Washer & dryer to remain with condo. Walk to the community pool. The condo fee is $350 monthly and includes water/sewer & trash. See ATA.
Location
State OH
County Franklin
Community Village At Slate Ridge
Area 0.05
Rooms
Dining Room No
Interior
Interior Features Dishwasher, Electric Dryer Hookup, Electric Range, Gas Water Heater, Microwave, Refrigerator
Heating Forced Air
Cooling Central
Fireplaces Type One, Gas Log
Equipment No
Fireplace Yes
Exterior
Exterior Feature End Unit
Garage Attached Garage, Opener
Garage Spaces 2.0
Garage Description 2.0
Total Parking Spaces 2
Garage Yes
Building
Architectural Style 1 Story
Others
Tax ID 060-008948
Acceptable Financing Conventional
Listing Terms Conventional
Read Less
GET MORE INFORMATION





