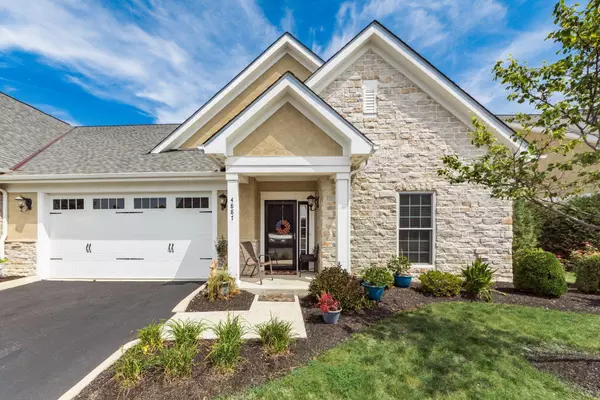For more information regarding the value of a property, please contact us for a free consultation.
4887 Saint Andrews Drive #26 Grove City, OH 43123
Want to know what your home might be worth? Contact us for a FREE valuation!

Our team is ready to help you sell your home for the highest possible price ASAP
Key Details
Sold Price $475,000
Property Type Condo
Sub Type Condo Shared Wall
Listing Status Sold
Purchase Type For Sale
Square Footage 2,208 sqft
Price per Sqft $215
Subdivision The Mews At Pinnacle Club
MLS Listing ID 224030382
Sold Date 09/27/24
Style Cape Cod/1.5 Story
Bedrooms 3
Full Baths 3
HOA Y/N Yes
Originating Board Columbus and Central Ohio Regional MLS
Year Built 2017
Annual Tax Amount $6,226
Lot Size 2,178 Sqft
Lot Dimensions 0.05
Property Description
RARE OPPORTUNITY to own in The Mews at Pinnacle! Shows like NEW with all the upgrades! Luxury Condo overlooking the water with wonderful views...and just steps to the community pool! Featuring soaring ceilings, abundant natural light, spacious open floor plan and 3 full baths! Beautiful kitchen w/granite counters, stainless appliances and large prep island overlooking great room. Plenty of privacy in four season room and large paver patio overlooking the water! Stunning 1st flr suite with his/her vanities, walk in shower w/bench a & custom tile, huge walk in closet & water view! Guests will love the privacy of their own bedroom and full bath on second level. Gorgeous den w/trey ceilings! Close to shopping, parks, restaurants, hospital. Lots of community activities, right by golf course!
Location
State OH
County Franklin
Community The Mews At Pinnacle Club
Area 0.05
Rooms
Dining Room Yes
Interior
Interior Features Dishwasher, Electric Range, Microwave, Refrigerator
Heating Forced Air
Cooling Central
Fireplaces Type One, Gas Log
Equipment No
Fireplace Yes
Exterior
Exterior Feature Patio
Garage Attached Garage, Opener, 2 Off Street
Garage Spaces 2.0
Garage Description 2.0
Total Parking Spaces 2
Garage Yes
Building
Lot Description Water View
Architectural Style Cape Cod/1.5 Story
Others
Tax ID 040-015884
Acceptable Financing VA, FHA, Conventional
Listing Terms VA, FHA, Conventional
Read Less
GET MORE INFORMATION





