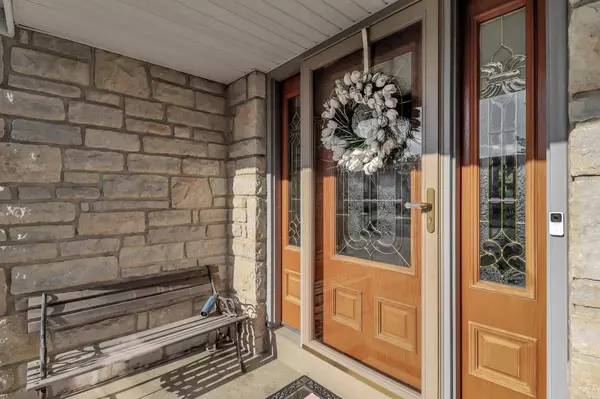For more information regarding the value of a property, please contact us for a free consultation.
4752 Brixston Drive Hilliard, OH 43026
Want to know what your home might be worth? Contact us for a FREE valuation!

Our team is ready to help you sell your home for the highest possible price ASAP
Key Details
Sold Price $440,000
Property Type Single Family Home
Sub Type Single Family Freestanding
Listing Status Sold
Purchase Type For Sale
Square Footage 2,296 sqft
Price per Sqft $191
Subdivision Brixston
MLS Listing ID 224029034
Sold Date 09/19/24
Style 2 Story
Bedrooms 3
Full Baths 2
HOA Y/N No
Originating Board Columbus and Central Ohio Regional MLS
Year Built 1989
Annual Tax Amount $8,177
Lot Size 0.370 Acres
Lot Dimensions 0.37
Property Description
2300 SF floor plan on one of largest lots in popular Brixston/Hilliard Schools Stone & wood exterior, covered porch entry. FLR/DR w/ wood trim, tray ceilings & bay windows, hrdwd floors. Plantation shutters /6-panel wood doors through-out. Kitchen w/granite countertops, pendant lighting and can lights, travartine tile backsplash, SS appliances, pantry. Abundance of light in the vaulted GR w/4-skylights. FP for winter evenings, french doors to huge deck for outdoor entertaining - overlooks .35 acre fenced lot w/koi pond, shed and landscaping beds. Expansive Owners suite w/vaulted clg, lighted fan, remodeled owner's bath w/granite countertops, tiled shower and private toilet area. Two add'l BR's, 2nd BR is as large as Owner's suite, shared guest bath.Seller is related to LA
Location
State OH
County Franklin
Community Brixston
Area 0.37
Direction Davidson to Brixston
Rooms
Basement Full
Dining Room Yes
Interior
Interior Features Dishwasher, Electric Range, Microwave, Refrigerator
Cooling Central
Fireplaces Type One, Gas Log
Equipment Yes
Fireplace Yes
Exterior
Exterior Feature Deck, Fenced Yard
Garage Attached Garage, Opener
Garage Spaces 2.0
Garage Description 2.0
Total Parking Spaces 2
Garage Yes
Building
Architectural Style 2 Story
Others
Tax ID 050-005253
Acceptable Financing VA, FHA, Conventional
Listing Terms VA, FHA, Conventional
Read Less
GET MORE INFORMATION





