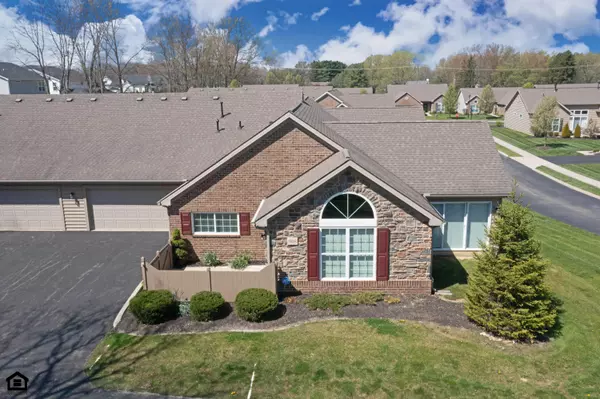For more information regarding the value of a property, please contact us for a free consultation.
5818 Asherton Grove Drive Westerville, OH 43081
Want to know what your home might be worth? Contact us for a FREE valuation!

Our team is ready to help you sell your home for the highest possible price ASAP
Key Details
Sold Price $368,500
Property Type Condo
Sub Type Condo Shared Wall
Listing Status Sold
Purchase Type For Sale
Square Footage 1,454 sqft
Price per Sqft $253
Subdivision Asherton Grove
MLS Listing ID 224011528
Sold Date 09/13/24
Style 1 Story
Bedrooms 3
Full Baths 2
HOA Fees $346
HOA Y/N Yes
Originating Board Columbus and Central Ohio Regional MLS
Year Built 2016
Annual Tax Amount $4,640
Lot Size 2,178 Sqft
Lot Dimensions 0.05
Property Description
A RARE FIND! VERY OPEN & SPACIOUS END UNIT RANCH CONDO OVERLOOKING THE COMMUNITY GREEN SPACE & WOODS. JUST STEPS TO HOOVER RESERVOIR WITH BOATING, FISHING, TRAILS, FRISBEE GOLF AND PARK. THE CERAMIC FOYER OPENS TO AN EXPANSIVE VAULTED GREAT RM WHICH OPENS TO A 4 SEASON ROOM/HOME OFFICE. THE GIANT ''DREAM'' KITCHEN HAS VAULTED CEILING, ALL APPLIANCES, WRAP AROUND CABINETS, GRANITE LOOK COUNTERS, AND OPENS TO A VAULTED DINING AREA. MAIN FLOOR LAUNDRY RM. 1ST FLOOR PRIMARY SUITE HAS WIC AND PRIVATE SHOWER BATH. READY TO MOVE RIGHT IN & ENJOY LIFE! COMMUNITY WALK PATHS, GREEN SPACES, PONDS, POOL, CLUBHOUSE & FITNESS FACILITY! A GREAT LOCATION CLOSE TO EASTON, FREEWAYS, NEW ALBANY AND THE NEW INTEL COMPLEX. See A2A remarks
Location
State OH
County Franklin
Community Asherton Grove
Area 0.05
Direction Take I-270 N to Sunbury Road right onto Central College right onto Asherton Grove Drive
Rooms
Dining Room Yes
Interior
Interior Features Dishwasher, Electric Dryer Hookup, Electric Range, Gas Water Heater, Microwave, Refrigerator, Security System
Heating Forced Air
Cooling Central
Equipment No
Exterior
Exterior Feature End Unit, Fenced Yard, Patio
Garage Attached Garage, Opener, Side Load
Garage Spaces 2.0
Garage Description 2.0
Total Parking Spaces 2
Garage Yes
Building
Architectural Style 1 Story
Others
Tax ID 010-296343
Acceptable Financing Conventional
Listing Terms Conventional
Read Less
GET MORE INFORMATION





