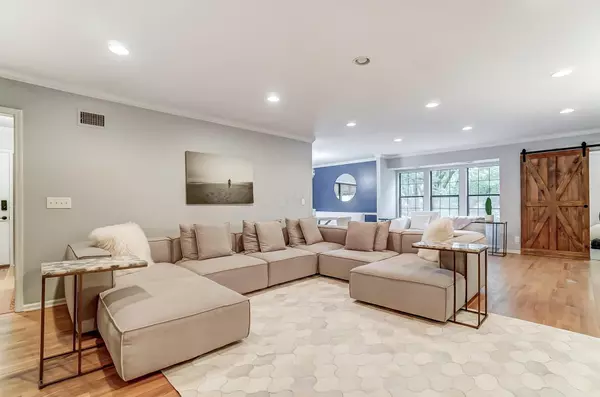For more information regarding the value of a property, please contact us for a free consultation.
3511 La Rochelle Drive 22U Columbus, OH 43221
Want to know what your home might be worth? Contact us for a FREE valuation!

Our team is ready to help you sell your home for the highest possible price ASAP
Key Details
Sold Price $395,000
Property Type Condo
Sub Type Condo Shared Wall
Listing Status Sold
Purchase Type For Sale
Square Footage 2,142 sqft
Price per Sqft $184
Subdivision Trouville Park
MLS Listing ID 224021916
Sold Date 09/11/24
Style 1 Story
Bedrooms 3
Full Baths 2
Half Baths 1
HOA Fees $1,722
HOA Y/N Yes
Year Built 1972
Annual Tax Amount $7,726
Tax Year 2023
Lot Size 1,306 Sqft
Property Description
Stunning Upper Arlington condo with a spacious open floor plan located in the highly desired Trouville community. This updated condo has over 2100 sq ft of luxury living space, 3 spacious bedrooms, 2.5 baths. Features include recently updated baths & kitchen w/granite tops, SS appliances & unique copper sink, hardwood floors throughout the main living area, large living room w/ gas fireplace, dining room, private balcony, sauna, large owner's suite w/updated bath w/ship-lap wall & large custom tile shower, 2 additional bedroom/flex rooms, 2 car garage and more! This sought after location is close to the OSU Golf Course, Swim & Racquet Club, walking distance to Kingsdale Shopping/Tremont Center and only 1 mile to SR 315, 5 minute drive to OSU and 10 minutes to downtown Columbus
Location
State OH
County Franklin
Rooms
Other Rooms 1st Flr Laundry, Living Room, Eat Space/Kit, Dining Room, 1st Flr Primary Suite
Interior
Interior Features Dishwasher, Refrigerator, Microwave, Gas Range
Heating Forced Air, Gas
Cooling Central
Flooring Carpet, Wood-Solid or Veneer, Ceramic/Porcelain
Fireplaces Type Gas Log, One
Exterior
Exterior Feature Balcony, End Unit
Garage 2 Car Garage, Opener, Detached Garage
Garage Spaces 2.0
Utilities Available Balcony, End Unit
Building
New Construction No
Schools
School District Upper Arlington Csd 2512 Fra Co.
Read Less
Bought with Andrew Hebert • Howard Hanna Real Estate Svcs
GET MORE INFORMATION





