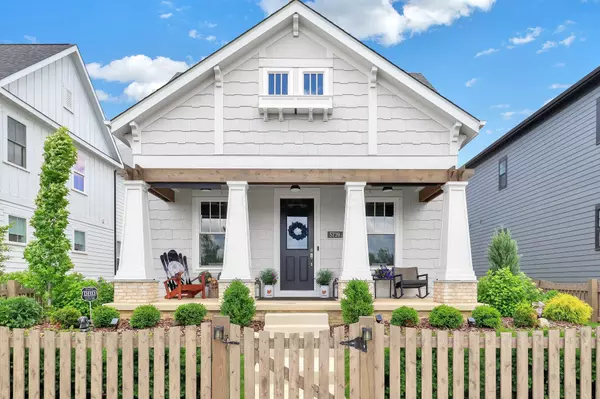For more information regarding the value of a property, please contact us for a free consultation.
5739 Piatt Road Lewis Center, OH 43035
Want to know what your home might be worth? Contact us for a FREE valuation!

Our team is ready to help you sell your home for the highest possible price ASAP
Key Details
Sold Price $665,000
Property Type Single Family Home
Sub Type Single Family Freestanding
Listing Status Sold
Purchase Type For Sale
Square Footage 1,955 sqft
Price per Sqft $340
Subdivision Evans Farm
MLS Listing ID 224006065
Sold Date 09/06/24
Style 2 Story
Bedrooms 4
Full Baths 3
HOA Fees $85/mo
HOA Y/N Yes
Originating Board Columbus and Central Ohio Regional MLS
Year Built 2021
Annual Tax Amount $14,727
Lot Size 6,098 Sqft
Lot Dimensions 0.14
Property Description
''I LOVE Evans Farm but want a First-Floor Primary suite and an open floor plan''. This is it!! Watch the sun set over the ponds from your front porch of this Craftsman. Gather around the island in the kitchen, sit in the dining room, or curl up by the fireplace in the great room, this design is ideal for entertaining. Mingle out to the covered porch, let your furry friends out into their fenced yard, or tinker in the oversized two car garage. The primary suite and laundry room round out the first floor. Upstairs has two more bedrooms and a shared bathroom. The basement has two entertaining spaces, with a rough-in for a wet bar., and an additional room has an egress window and could be the fourth bedroom/home office.. Evans Farm is a lifestyle community, and this home is on point!
Location
State OH
County Delaware
Community Evans Farm
Area 0.14
Rooms
Basement Egress Window(s), Full
Dining Room Yes
Interior
Interior Features Dishwasher, Electric Dryer Hookup, Gas Range, Microwave, Refrigerator, Security System
Heating Forced Air
Cooling Central
Fireplaces Type One
Equipment Yes
Fireplace Yes
Exterior
Exterior Feature Fenced Yard
Garage Attached Garage, Opener
Garage Spaces 2.0
Garage Description 2.0
Total Parking Spaces 2
Garage Yes
Building
Lot Description Water View
Architectural Style 2 Story
Others
Tax ID 318-210-28-029-000
Read Less
GET MORE INFORMATION





