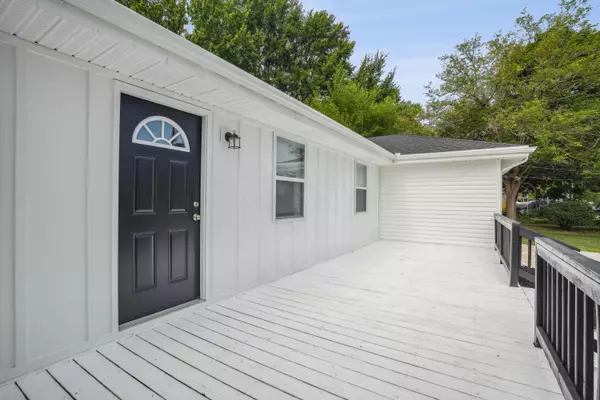For more information regarding the value of a property, please contact us for a free consultation.
6705 Johnson Road Galloway, OH 43119
Want to know what your home might be worth? Contact us for a FREE valuation!

Our team is ready to help you sell your home for the highest possible price ASAP
Key Details
Sold Price $360,000
Property Type Single Family Home
Sub Type Single Family Freestanding
Listing Status Sold
Purchase Type For Sale
Square Footage 1,966 sqft
Price per Sqft $183
Subdivision Haenszels Acres / Rural
MLS Listing ID 224027616
Sold Date 08/30/24
Style 1 Story
Bedrooms 3
Full Baths 2
Half Baths 1
HOA Y/N No
Year Built 1957
Annual Tax Amount $3,643
Tax Year 2023
Lot Size 0.800 Acres
Property Description
COMPLETELY RENOVATED Ranch home on .81 acres with 3 bedrooms, 2.5 baths and over 1966 finished sqft! Board & Batten siding on the front exterior! HUGE front porch NEW Luxury Vinyl Flooring throughout! Large Living Room Open to the Kitchen, featuring white countertops, white cabinetry, subway tile backsplash, SS appliances, incl. gas stove! Countertops seating with pendant lighting! Dining Area and Large Pantry! Half Bath! Family Room w/French doors to covered back patio! Primary Bedroom with large walk-in closet and on-suite bath! Split floorplan allows for other 2 bedrooms down the hall with storage closet and Guest Full Bath! 1st Floor Laundry. 2 car garage with NEW Door and Opener! Massive backyard! NEW Roof in June 2024! NEW Furnace and Air Conditioner, NEW Windows, NEW Everything!
Location
State OH
County Franklin
Rooms
Other Rooms 1st Flr Laundry, Living Room, Family Rm/Non Bsmt, Eat Space/Kit, Dining Room, 1st Flr Primary Suite
Basement Crawl
Interior
Interior Features Dishwasher, Water Filtration System, Refrigerator, Microwave, Gas Range, Electric Water Heater, Electric Dryer Hookup
Heating Forced Air, Propane
Cooling Central
Flooring Carpet, Vinyl
Exterior
Exterior Feature Deck, Waste Tr/Sys, Well, Patio
Garage 2 Car Garage, Opener, Attached Garage
Garage Spaces 2.0
Utilities Available Deck, Waste Tr/Sys, Well, Patio
Building
New Construction No
Schools
School District South Western Csd 2511 Fra Co.
Read Less
Bought with Nancy Acevedo • Keller Williams Capital Ptnrs
GET MORE INFORMATION





