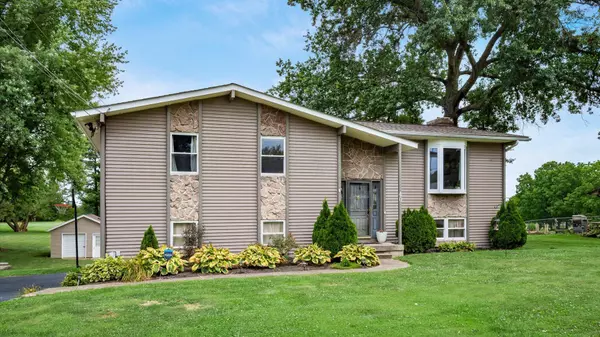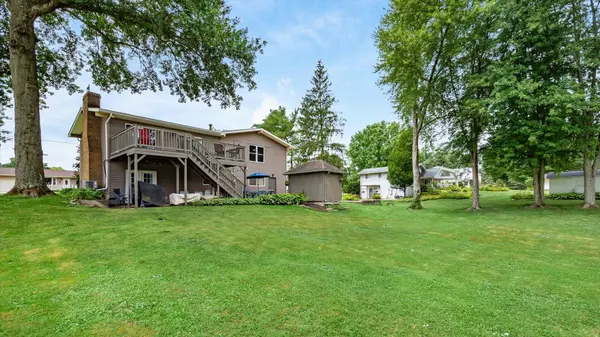For more information regarding the value of a property, please contact us for a free consultation.
40 Craig Drive Thornville, OH 43076
Want to know what your home might be worth? Contact us for a FREE valuation!

Our team is ready to help you sell your home for the highest possible price ASAP
Key Details
Sold Price $340,000
Property Type Single Family Home
Sub Type Single Family Freestanding
Listing Status Sold
Purchase Type For Sale
Square Footage 1,700 sqft
Price per Sqft $200
Subdivision Foster Manor
MLS Listing ID 224025226
Sold Date 08/29/24
Style Bi-Level
Bedrooms 3
Full Baths 2
HOA Y/N No
Originating Board Columbus and Central Ohio Regional MLS
Year Built 1970
Annual Tax Amount $3,800
Lot Size 1.400 Acres
Lot Dimensions 1.4
Property Description
Experience country living in town with this charming and spacious bilevel home situated on 1.4 acres on a quiet, dead end street. Loaded with updates, this home offers3 bedrooms, 2 full baths, a family room with a fireplace, and a great room that seamlessly integrates the kitchen and dining area. The dining room opens to extensive outdoor living space, featuring a large deck with steps leading down to both open-air and covered patios with the large yard. Additional amenities: Storage shed, yard garage, new roof 2020, new water heater, VLP & carpet 2021, new electric panel and driveway resealing 2024, new AC 2017, Stainless appliances 2019, wifi garage door openers 2016. Neutral decor and move in ready! Priced to sell!
Location
State OH
County Perry
Community Foster Manor
Area 1.4
Direction St Rt 13 to Foster Dr., Right on Lakeview Dr., Right on Craig Dr.
Rooms
Dining Room Yes
Interior
Interior Features Dishwasher, Electric Range, Gas Water Heater, Microwave, Refrigerator
Heating Forced Air
Cooling Central
Fireplaces Type One, Gas Log
Equipment No
Fireplace Yes
Exterior
Exterior Feature Balcony, Deck, Patio, Storage Shed
Garage Attached Garage, Detached Garage, Heated, Farm Bldg
Garage Spaces 2.0
Garage Description 2.0
Total Parking Spaces 2
Garage Yes
Building
Architectural Style Bi-Level
Others
Tax ID 390002650000
Acceptable Financing USDA, FHA, Conventional
Listing Terms USDA, FHA, Conventional
Read Less
GET MORE INFORMATION





