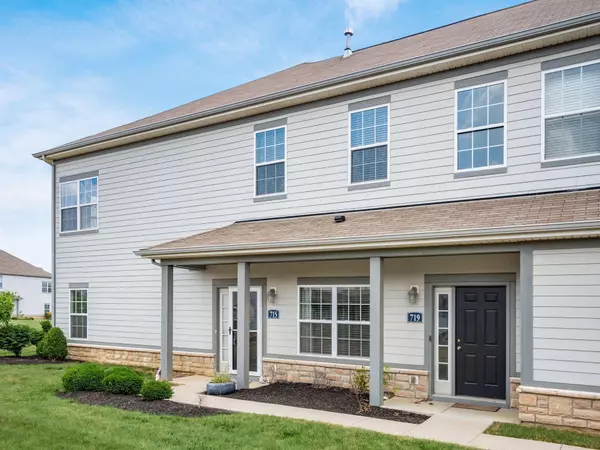For more information regarding the value of a property, please contact us for a free consultation.
715 Redwood Lane Lewis Center, OH 43035
Want to know what your home might be worth? Contact us for a FREE valuation!

Our team is ready to help you sell your home for the highest possible price ASAP
Key Details
Sold Price $330,000
Property Type Condo
Sub Type Condo Shared Wall
Listing Status Sold
Purchase Type For Sale
Square Footage 1,442 sqft
Price per Sqft $228
Subdivision Village At Olentangy Crossing
MLS Listing ID 224021281
Sold Date 08/23/24
Style 1 Story
Bedrooms 2
Full Baths 2
HOA Fees $225
HOA Y/N Yes
Originating Board Columbus and Central Ohio Regional MLS
Year Built 2016
Annual Tax Amount $5,290
Lot Size 1.780 Acres
Lot Dimensions 1.78
Property Description
Enjoy easy maintenance living in this ground level, single story 2 bed, 2 bath condo in Lewis Center! This ideal floor plan features a bonus den or office space, 2 car attached garage & 1st floor laundry. Cozy living room centers around a gas fireplace & features french doors leading to lovely screened-in patio. Kitchen feels bright & fresh with ample white cabinetry, granite counters with breakfast bar & a gas range. Eat-in dining space is lined with windows overlooking the backyard and green space. Primary bedroom boasts an excellent size with tray ceiling, walk-in closet & en suite bath with large shower & double sinks. Second bedroom is also nicely sized sharing the hall full bath with oversized vanity & walk-in soaking tub. Location convenient to shopping, route 23 & Alum Creek Lake.
Location
State OH
County Delaware
Community Village At Olentangy Crossing
Area 1.78
Direction From 23, east onto Orangewick Dr N, Straight onto Redwood Ln at stop sign, unit is on West (Left) side of street when Redwood Ln curves North (Left).
Rooms
Dining Room No
Interior
Interior Features Whirlpool/Tub, Dishwasher, Electric Dryer Hookup, Gas Range, Gas Water Heater, Microwave, Refrigerator
Cooling Central
Fireplaces Type One, Gas Log
Equipment No
Fireplace Yes
Exterior
Exterior Feature End Unit, Patio, Screen Porch
Garage Attached Garage, Opener, Shared Driveway
Garage Spaces 2.0
Garage Description 2.0
Total Parking Spaces 2
Garage Yes
Building
Architectural Style 1 Story
Others
Tax ID 318-220-01-022-549
Acceptable Financing VA, Conventional
Listing Terms VA, Conventional
Read Less
GET MORE INFORMATION





