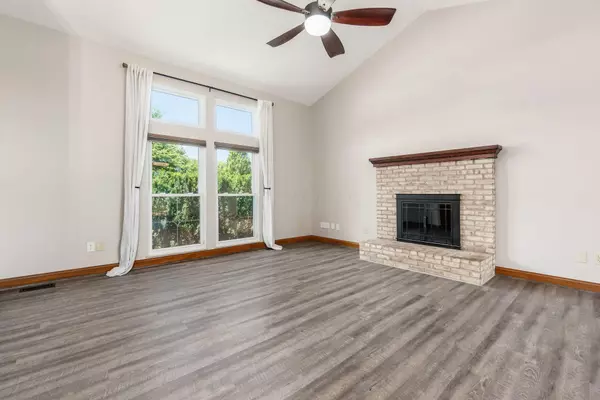For more information regarding the value of a property, please contact us for a free consultation.
1118 Welwyn Drive Westerville, OH 43081
Want to know what your home might be worth? Contact us for a FREE valuation!

Our team is ready to help you sell your home for the highest possible price ASAP
Key Details
Sold Price $405,000
Property Type Single Family Home
Sub Type Single Family Freestanding
Listing Status Sold
Purchase Type For Sale
Square Footage 1,872 sqft
Price per Sqft $216
Subdivision Oxford Place
MLS Listing ID 224022107
Sold Date 08/20/24
Style 2 Story
Bedrooms 3
Full Baths 2
Half Baths 1
HOA Y/N No
Year Built 1988
Annual Tax Amount $6,931
Tax Year 2023
Lot Size 9,147 Sqft
Property Description
Don't miss this well-located 3 bedroom, 2.5 bath, 2 car garage home in Worthington Schools. You are greeted with soaring ceilings, natural light, & great room with wall of windows, new LVP flooring and cozy fireplace. Dining area opens to deck and kitchen w/ new SS appliances. Kitchen adjoins an eating space with walk-out bay window & 2 pantries & is close to the 1st floor laundry. LVP covers upstairs where all 3 bedrooms are located. Owner's suite has high gabled ceiling, walk-in closet, & en-suite bath. The other two bedrooms are quite ample & share a full bath between. Lower level has finished living space, perfect for games & entertaining. Enjoy your very own nature preserve from deck that overlooks huge, fully fenced backyard w/ scores of perennials. Why wait?
Location
State OH
County Franklin
Rooms
Other Rooms 1st Flr Laundry, Rec Rm/Bsmt, Great Room, Eat Space/Kit, Dining Room
Basement Full
Interior
Interior Features Dishwasher, Refrigerator, On-Demand Water Heater, Microwave, Electric Range
Heating Forced Air, Gas
Cooling Central
Flooring Carpet, Vinyl, Wood-Solid or Veneer, Ceramic/Porcelain
Fireplaces Type Gas Log, One
Exterior
Exterior Feature Deck, Patio, Fenced Yard
Garage 2 Car Garage
Garage Spaces 2.0
Community Features Park, Sidewalk
Utilities Available Deck, Patio, Fenced Yard
Building
New Construction No
Schools
School District Worthington Csd 2516 Fra Co.
Others
Financing Conventional,VA,FHA
Read Less
Bought with NON MEMBER • NON MEMBER OFFICE
GET MORE INFORMATION





