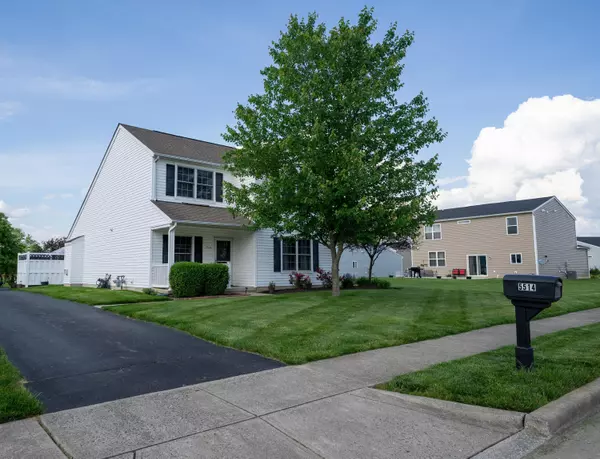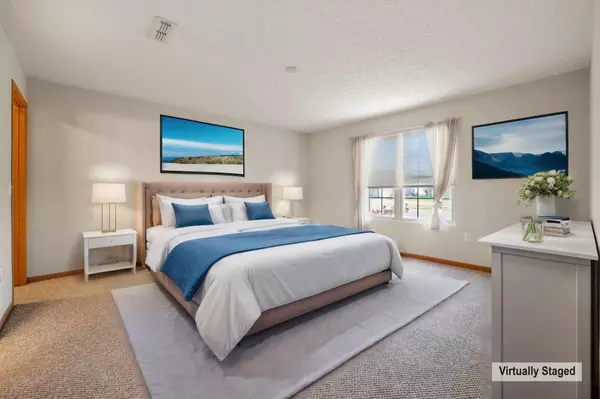For more information regarding the value of a property, please contact us for a free consultation.
5514 Oakhurst Drive Hebron, OH 43025
Want to know what your home might be worth? Contact us for a FREE valuation!

Our team is ready to help you sell your home for the highest possible price ASAP
Key Details
Sold Price $315,000
Property Type Single Family Home
Sub Type Single Family Freestanding
Listing Status Sold
Purchase Type For Sale
Square Footage 1,916 sqft
Price per Sqft $164
Subdivision Lake Forest Subdivision
MLS Listing ID 224018762
Sold Date 08/09/24
Style 2 Story
Bedrooms 3
Full Baths 2
HOA Fees $22
HOA Y/N Yes
Originating Board Columbus and Central Ohio Regional MLS
Year Built 2006
Annual Tax Amount $3,263
Lot Size 0.260 Acres
Lot Dimensions 0.26
Property Description
Welcome to this lovely well maintained 2 story Colonial 3 bedroom 2.5 bath home located in Lake Forest of Hebron.
The spacious 1st floor master bedroom features a full bath w/walk-in closet. On the entry level is a half bath & large laundry room. Galley kitchen contains nice oak cabinets w/black appliances. Eating space is situated adjacent from the beautifully private brick patio where you will enjoy a scenic view of the 8.28 acre Reserve.
The great room boasts a vaulted ceiling & cozy fireplace. 2nd story has two bedrooms, full bath, inviting loft area that could be used as a sitting area, home office or other creative space. Garage offers an extended 2 car garage.
Mechanicals installed:
Water Heater April 2024
Air Conditioner 2021
Buckeye Lake w/in minutes.
Location
State OH
County Licking
Community Lake Forest Subdivision
Area 0.26
Direction From I-270 take I-70, US 40 toward Wheeling. Take exit 129 toward Buckeye Lake, Newark. Turn left onto S. High St. Turn right onto Sunset Dr. Turn left onto Forest Ridge Dr. Turn right onto Oakhurst Dr. The destination is on your left.
Rooms
Dining Room No
Interior
Interior Features Dishwasher, Electric Range, Gas Water Heater, Refrigerator
Heating Forced Air
Cooling Central
Fireplaces Type One
Equipment No
Fireplace Yes
Exterior
Exterior Feature Patio
Garage Attached Garage, Opener
Garage Spaces 2.0
Garage Description 2.0
Total Parking Spaces 2
Garage Yes
Building
Architectural Style 2 Story
Others
Tax ID 075-344790-00.079
Acceptable Financing VA, FHA, Conventional
Listing Terms VA, FHA, Conventional
Read Less
GET MORE INFORMATION





