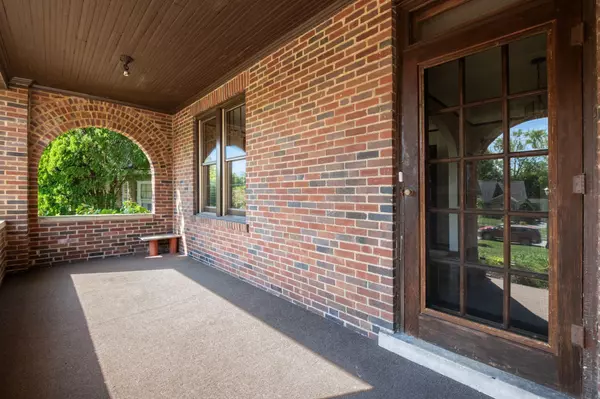For more information regarding the value of a property, please contact us for a free consultation.
2348 Arlington Avenue Columbus, OH 43221
Want to know what your home might be worth? Contact us for a FREE valuation!

Our team is ready to help you sell your home for the highest possible price ASAP
Key Details
Sold Price $899,000
Property Type Single Family Home
Sub Type Single Family Freestanding
Listing Status Sold
Purchase Type For Sale
Square Footage 3,914 sqft
Price per Sqft $229
Subdivision South Of Lane
MLS Listing ID 224022564
Sold Date 07/26/24
Style 3 Story
Bedrooms 4
Full Baths 3
Half Baths 1
HOA Y/N No
Year Built 1929
Annual Tax Amount $19,373
Tax Year 2023
Lot Size 7,840 Sqft
Property Description
Classic Old Arlington home conveniently located just 4 doors north of Westover Park in the coveted ''Between the Parks'' neighborhood. Well maintained by current owners of 45 years, who gutted & remodeled the kitchen with granite counters and stainless appliances. They also added a family room w/woodburning fireplace + informal dining + mud room. And they remodeled the baths. A big bonus is the finished 3rd floor (+/- 533 sf) which can be a family room, office or bedroom, as it has a full bath. This area is independently cooled. Off the 1st floor family room is a lovely private brick patio. Behind the patio is a usable older 2 car garage. There are hardwood floors under the carpet. Large semi-finished lower level (+/- 657 sf) plus storage. HVAC & Water Heater New 2016. Come make it yours!
Location
State OH
County Franklin
Rooms
Other Rooms Den/Home Office - Non Bsmt, Rec Rm/Bsmt, LL Laundry, Living Room, Family Rm/Non Bsmt, Dining Room
Basement Partial
Interior
Interior Features Dishwasher, Refrigerator, Humidifier, Gas Water Heater, Gas Range, Electric Dryer Hookup
Heating Forced Air, Gas
Cooling Central
Flooring Carpet, StoneSolid/Composite
Fireplaces Type Log Woodburning, Two
Exterior
Exterior Feature Patio
Garage 2 Car Garage, Side Load, Opener, Detached Garage
Garage Spaces 2.0
Utilities Available Patio
Building
New Construction No
Schools
School District Upper Arlington Csd 2512 Fra Co.
Others
Financing Conventional
Read Less
Bought with Thomas J Maurer • Beckett Realty Group
GET MORE INFORMATION





